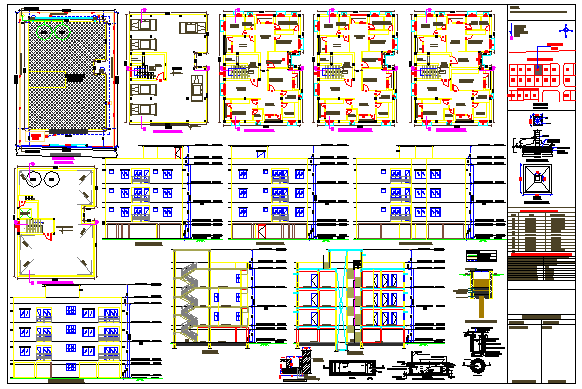Luxurious flat building design drawing
Description
Here the Luxurious flat building design drawing with layout plan,stilt floor plan, floor layout plan,elevation design drawing, stair section design drawing, foundation plan design drawing in this auto cad file.
Uploaded by:
zalak
prajapati
