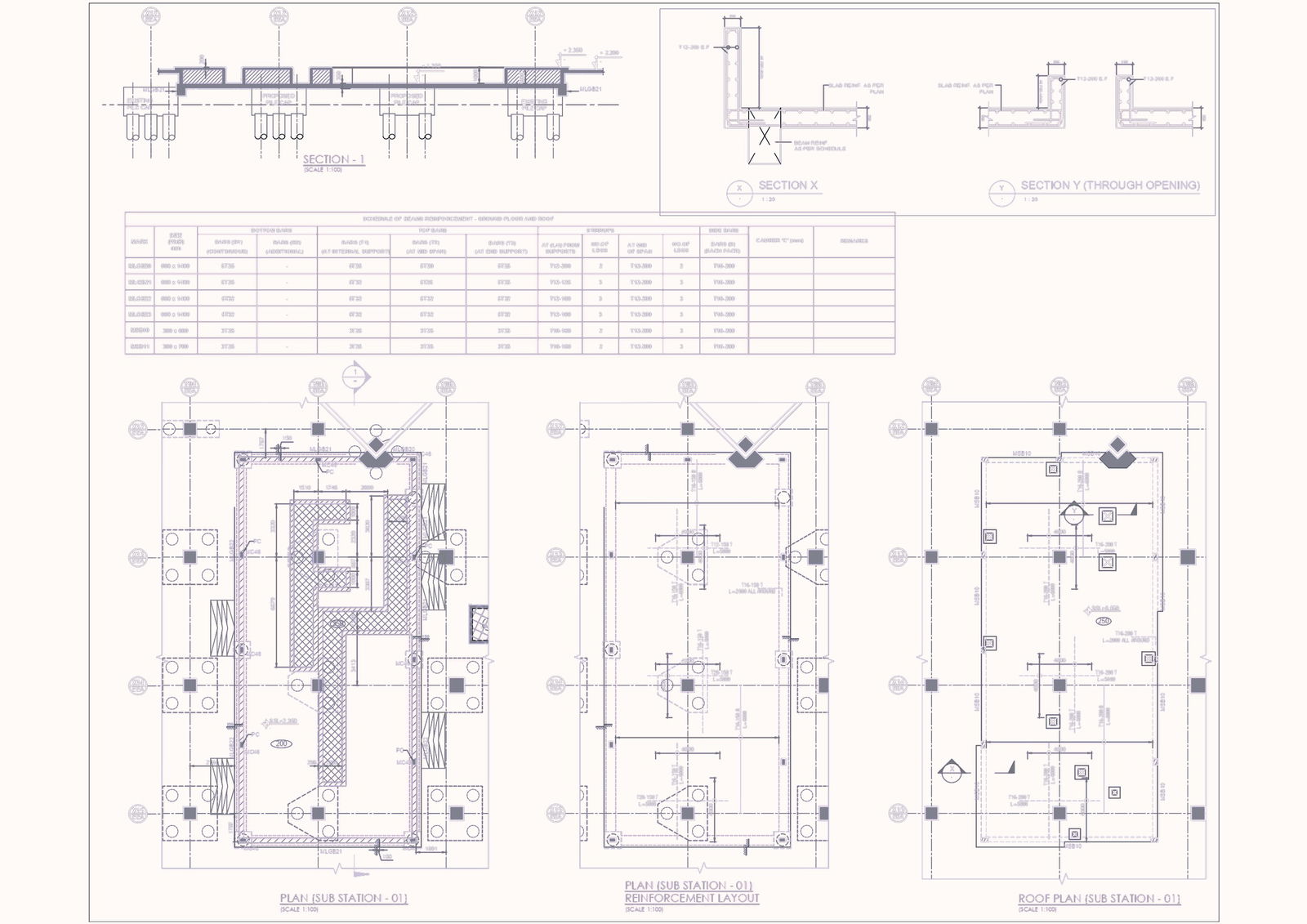Plan, reinforcement layout , roof plan , section and sections through openings in 1:100 Scale of sub station 01 dwg autocad drawing.
Description
Explore a comprehensive AutoCAD DWG drawing featuring the plan, reinforcement layout, roof plan, and sections, all in 1:100 scale, of substation 01. This drawing provides detailed insights into the layout of the substation, including the plan view, reinforcement plan layout, and roof plan, ensuring precise construction and structural integrity. Additionally, it includes sections and sections through openings, offering a comprehensive understanding of the building's design and construction. Accessible as a 2D AutoCAD drawing in DWG format, this file serves as a valuable resource for engineers, architects, and construction professionals involved in substation projects, facilitating seamless coordination and implementation of critical design elements.

Uploaded by:
Liam
White

