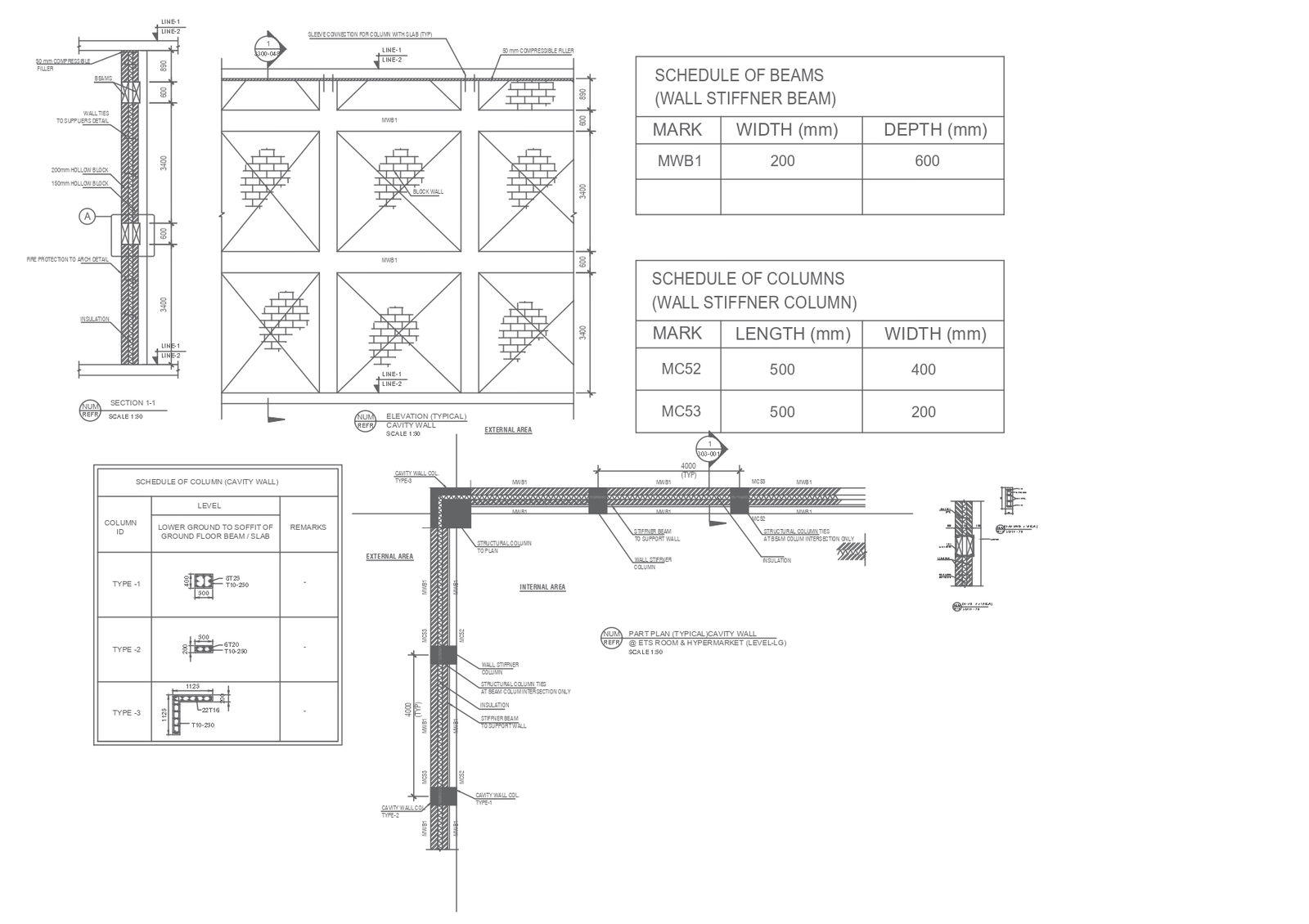mallet room beam schedule with plan part (typical) cavity wall and sleeve connection for column and elevation of cavity wall dwg autocad drawing with key plan.
Description
Explore a comprehensive AutoCAD DWG drawing detailing the mallet room, including beam schedules, typical part plans, cavity walls, sleeve connections for columns, and cavity wall elevations, all with a key plan. This drawing offers a thorough overview of the mallet room's structural elements and connections, ensuring precision and efficiency in construction. With detailed beam schedules and plans, architects and engineers can accurately plan and implement the mallet room design. Accessible as a 2D AutoCAD drawing in DWG format, this file serves as a valuable resource for construction professionals, facilitating seamless coordination and implementation of critical structural details for the mallet room.

Uploaded by:
Liam
White
