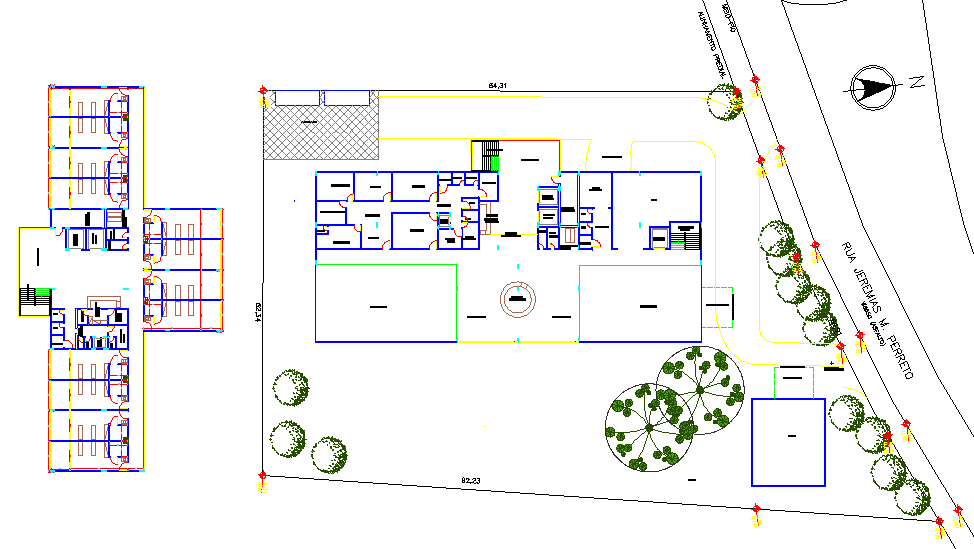Hospital layout plan detail
Description
Hospital layout plan detail dwg file.
Hospital's architecture layout with detailing and dimensions, floor plan, section cutting plan, structural layout, exterior landscaping, constructional details
Uploaded by:
K.H.J
Jani
