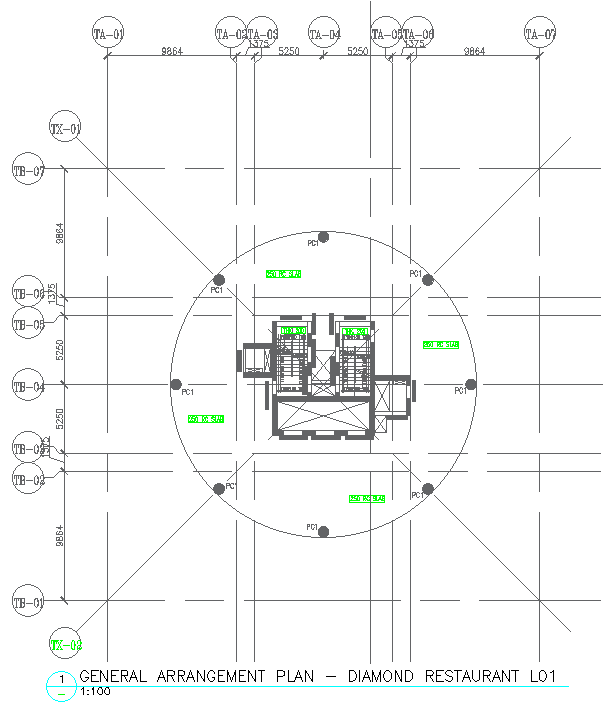general arrangement plan for restaurant dwg autocad drawing.
Description
Explore a comprehensive AutoCAD DWG drawing detailing the general arrangement plan for a restaurant, meticulously designed to optimize space and functionality. This drawing showcases key elements such as column centerlines, level adjustments, and the layout of the Diamond Restaurant, ensuring efficient use of space and creating an inviting dining atmosphere. With a focus on the general arrangement of tables, seating areas, and service spaces, architects and designers can accurately plan and implement the restaurant's layout. Accessible as a 2D AutoCAD drawing in DWG format, this file serves as a valuable resource for restaurant owners and designers, facilitating seamless coordination and implementation of critical design elements for a successful dining experience.

Uploaded by:
Liam
White
