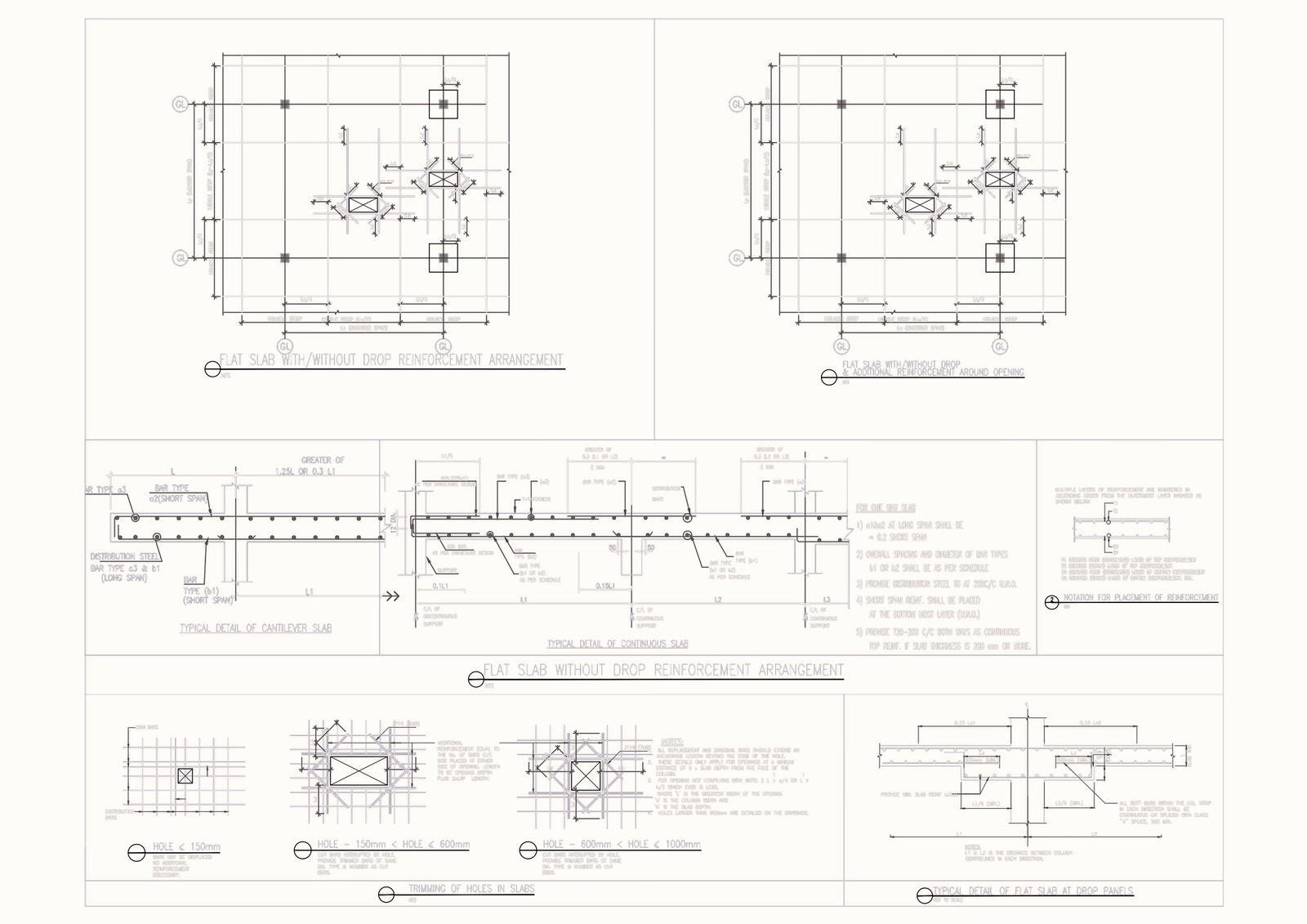slab holes trimming details flat slab without drop reinforcement arrangement dwg autocad drawing.
Description
Explore a comprehensive AutoCAD DWG drawing detailing the trimming of holes in a flat slab without drop reinforcement. This drawing provides in-depth insights into the structural details of the slab, showcasing the trimming of holes and typical details of a flat slab at drop panels. Additionally, the drawing includes notation for the placement of reinforcement, emphasizing the design considerations for optimizing load distribution and structural integrity. With a focus on the arrangement of a flat slab without drop reinforcement and typical details of cantilever slabs, this drawing serves as a valuable resource for engineers and architects involved in structural design projects. Accessible as a 2D AutoCAD drawing in DWG format, this file facilitates seamless coordination and implementation of critical design elements for sturdy and functional flat slab structures.

Uploaded by:
Liam
White
