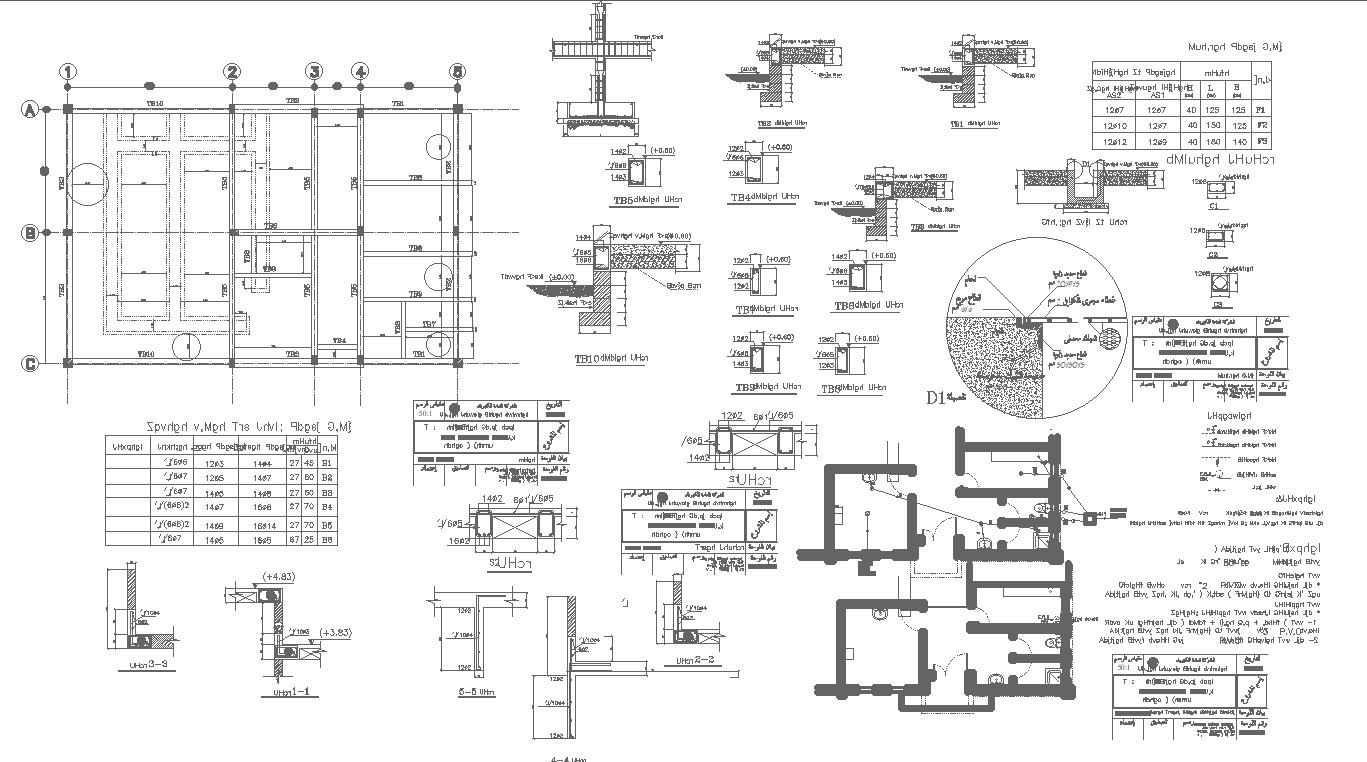general electrical layout in toilet detail with plumbing details dwg autocad drawing
Description
Discover a comprehensive AutoCAD DWG drawing detailing the general electrical layout and plumbing details within a toilet. This drawing provides valuable insights into the electrical and plumbing arrangements, ensuring functionality and efficiency in the toilet's design. With a focus on detailing the electrical layout and plumbing layout, including fixtures and connections, this drawing serves as a vital resource for architects and designers. Accessible as a 2D AutoCAD drawing in DWG format, this file facilitates seamless coordination and implementation of critical design elements for efficient and well-equipped toilet spaces.

Uploaded by:
Liam
White

