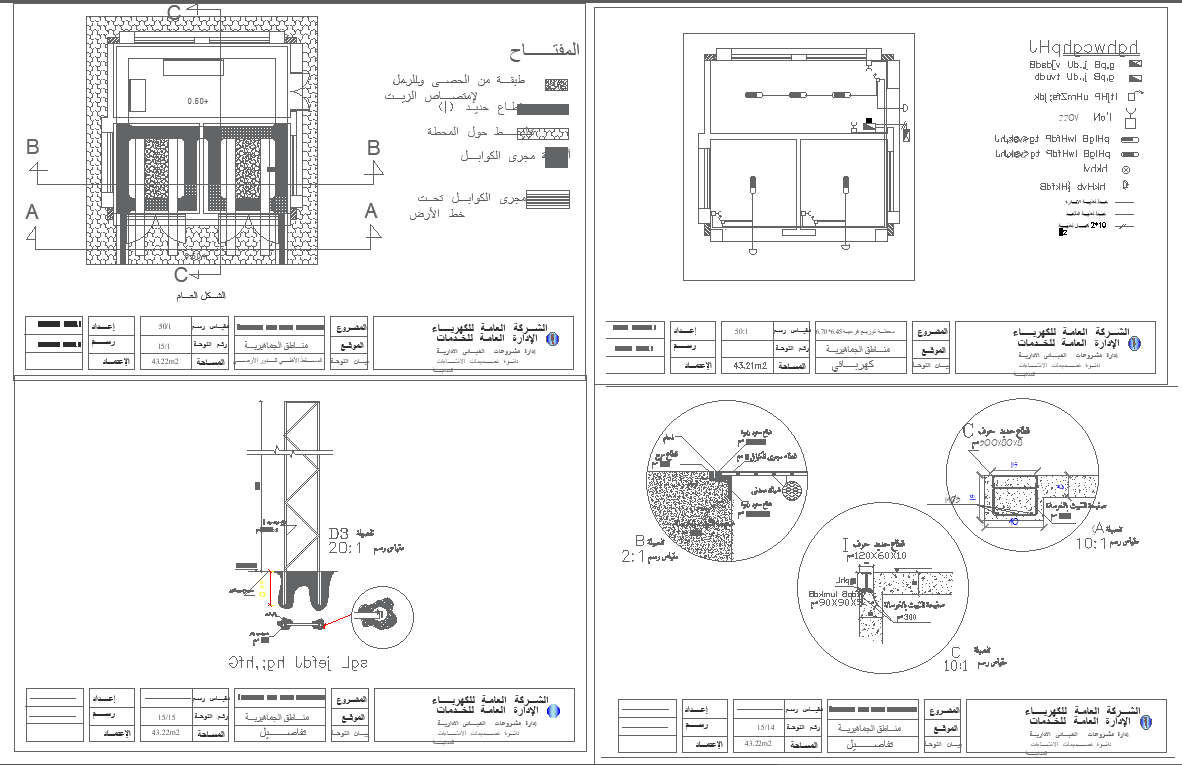yan al-touha located building electrical and cable duct detail dwg autocad drawing
Description
Discover a comprehensive AutoCAD DWG drawing detailing the electrical and cable duct arrangements for the Yan Al-Touha located building. This drawing provides valuable insights into the distribution of general electrical wiring, including the placement of cable ducts and earth lines. Additionally, it showcases details of oil-absorbing iron intercourse and cable ducts located underneath the building structure, ensuring efficient cable management and safety. Architects and engineers can use this drawing to plan and implement the electrical infrastructure effectively. Accessible as a 2D AutoCAD drawing in DWG format, this file serves as a valuable resource for professionals involved in building design and construction, facilitating seamless coordination and implementation of critical electrical and cable duct details for the Yan Al-Touha located building.

Uploaded by:
Liam
White
