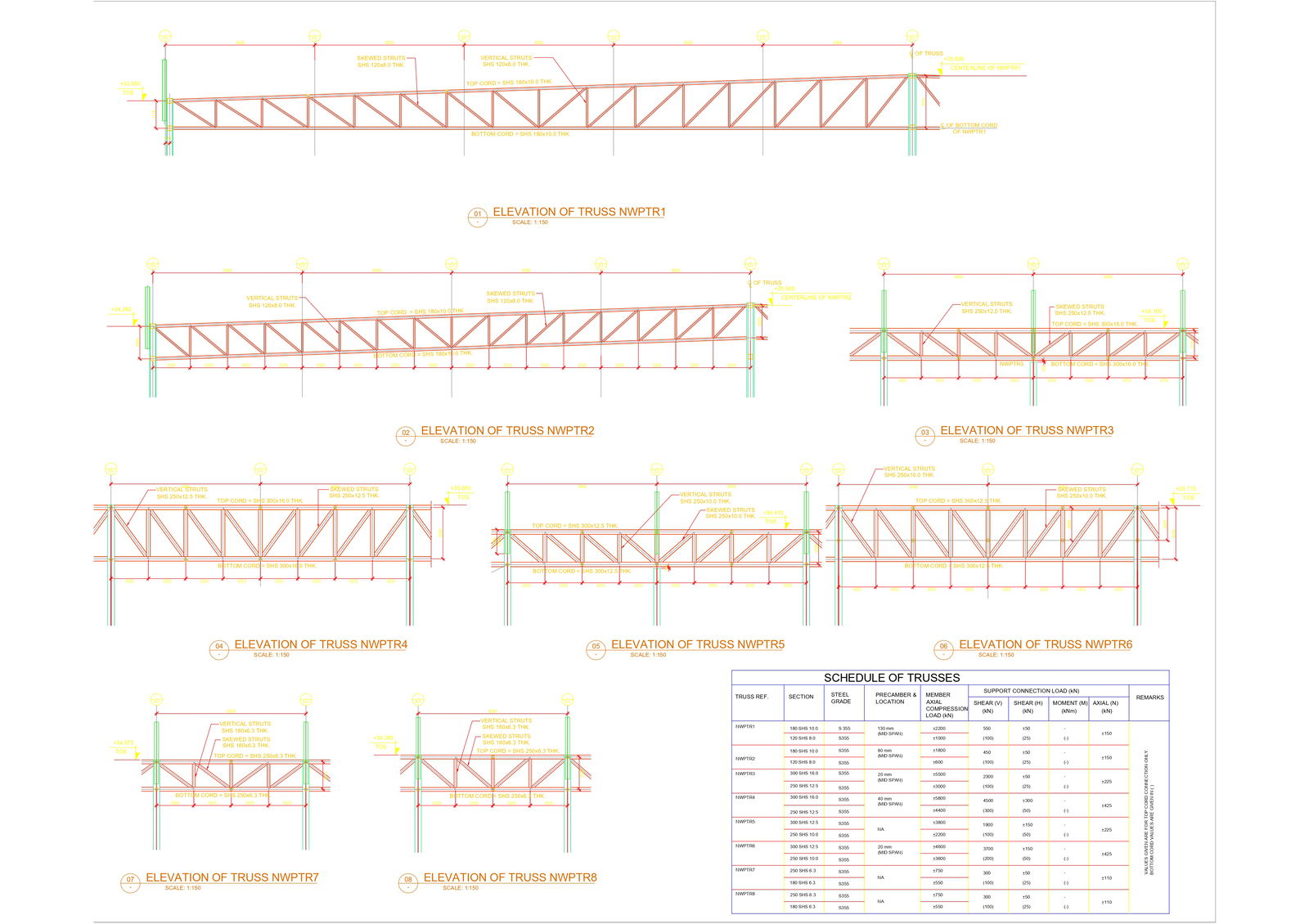Roof Truss Detail Elevation In AutoCAD DWG File
Description
Explore the intricacies of roof truss detail elevation with our user-friendly AutoCAD DWG file. This CAD drawing provides a comprehensive depiction of the roof truss, highlighting its elevation in precise detail. Whether you're a seasoned professional or a DIY enthusiast, this easily accessible AutoCAD file offers valuable insights into the construction process, making it an indispensable resource for anyone involved in roof truss projects. Unlock the power of CAD files as you delve into the intricacies of roof truss design, and elevate your understanding with this meticulously crafted DWG file. It's your go-to reference for mastering the art of roof truss detail elevation in the world of CAD drawing.
Uploaded by:
K.H.J
Jani

