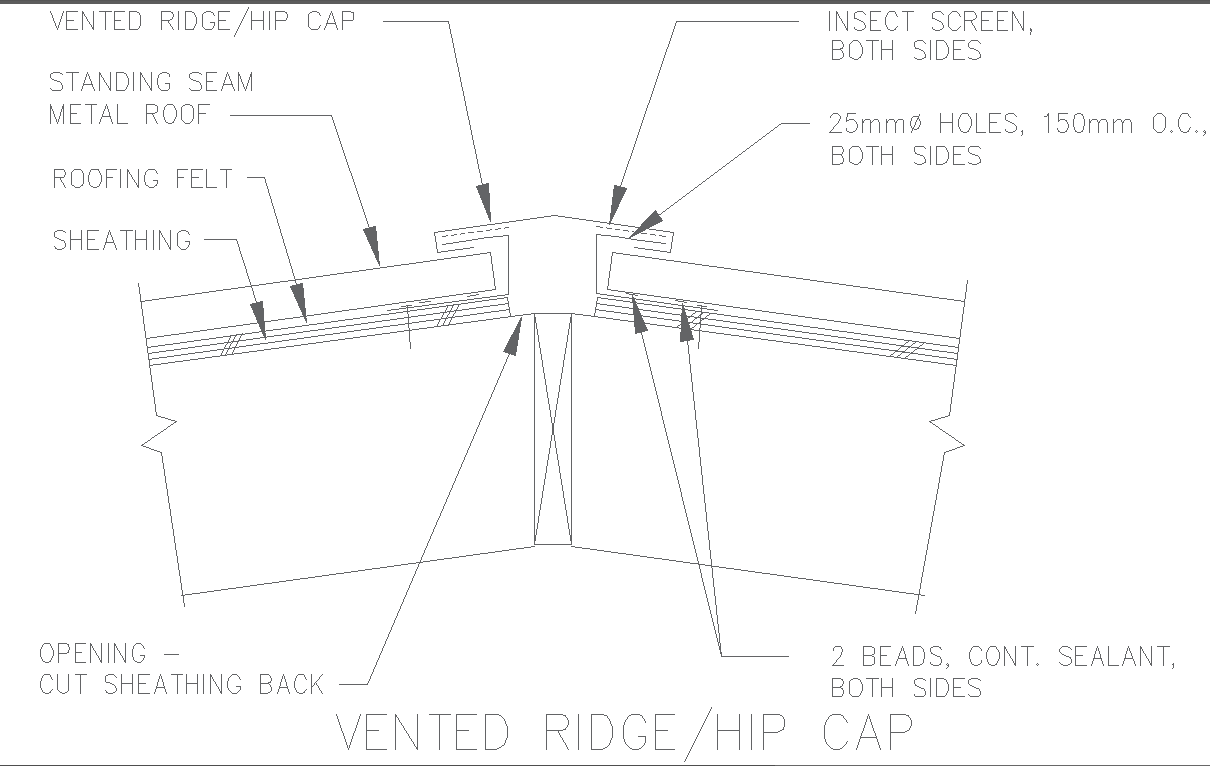Vented ridge hip cap detail with insect screen dwg autocad drawing with detail.
Description
Discover a detailed AutoCAD DWG drawing featuring the vented ridge hip cap detail, complete with an insect screen, designed for standing seam metal roofs. This drawing provides valuable insights into the installation of vented ridges and hip caps, ensuring proper ventilation and protection against insects. Additionally, it includes specifications for roofing felt and sheathing, with openings cut into the sheathing to accommodate the installation. The drawing also showcases insect screens on both sides, effectively preventing insect infiltration, along with holes on both sides to facilitate ventilation. Architects, engineers, and contractors can utilize this drawing to ensure precise installation and functionality of vented ridge hip caps with insect screens, facilitating seamless coordination and implementation of critical details for optimal performance. Accessible as a 2D AutoCAD drawing in DWG format, this file serves as a valuable resource for professionals involved in construction projects, facilitating seamless coordination and implementation of critical details for optimal performance and longevity.

Uploaded by:
Liam
White
