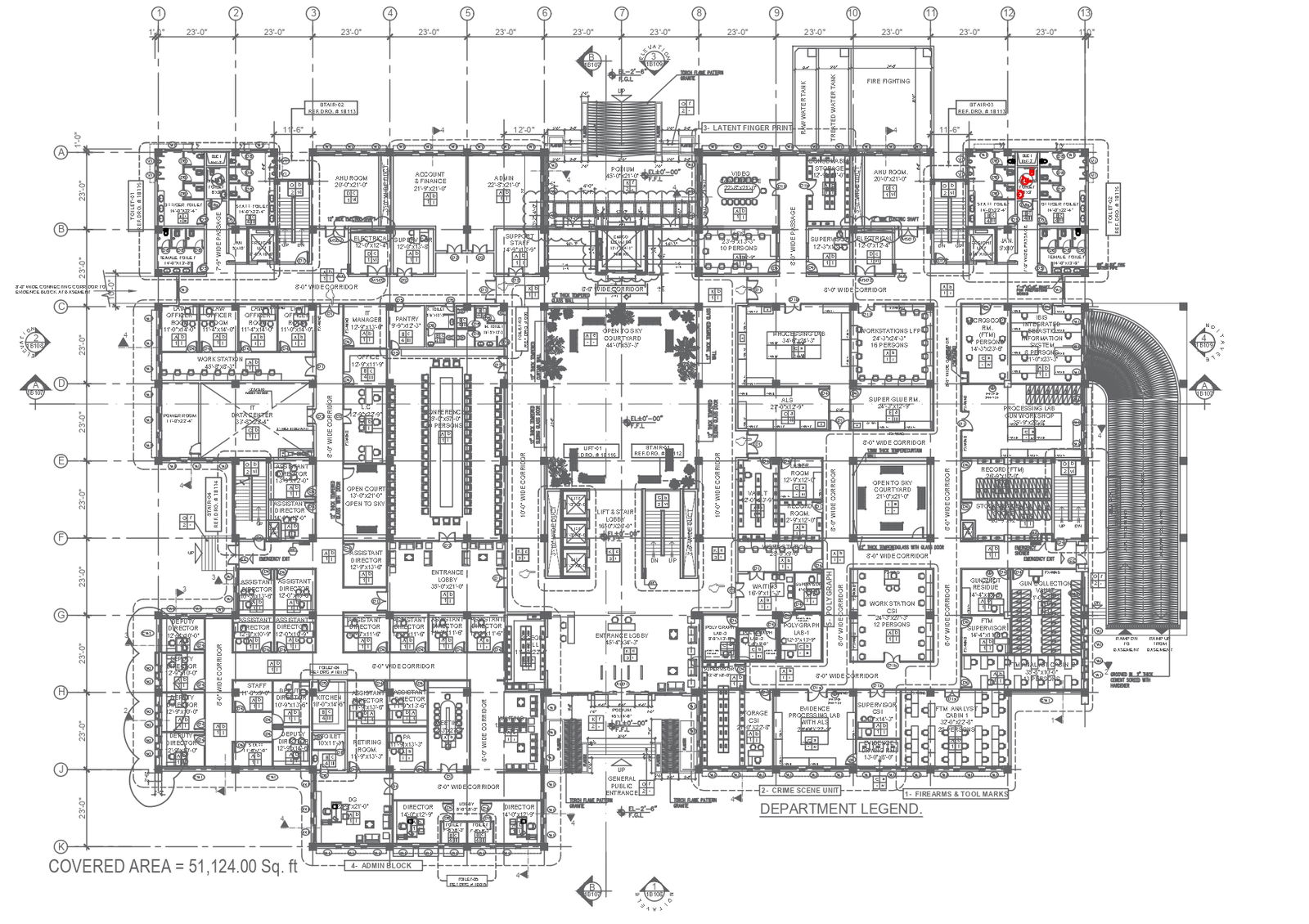Main building g plus six floor detail of Sindh forensic science laboratory Pakistan AutoCAD dwg drawing
Description
Explore the comprehensive AutoCAD DWG drawing detailing the ground floor layout of the main building of the Sindh Forensic Science Laboratory in Karachi, Pakistan. This drawing provides detailed plans, including the basement, ground floor, and up to the fifth floor, as well as the roof floor plan. Additionally, it features a furniture layout tailored to the needs of the forensic department. Architects, engineers, and planners can utilize this drawing to gain insights into the spatial arrangement and functionality of the facility. Accessible in DWG format, this file serves as a valuable resource for professionals involved in construction and planning projects, facilitating seamless coordination and implementation of critical details for optimal performance and efficiency.

Uploaded by:
Liam
White

