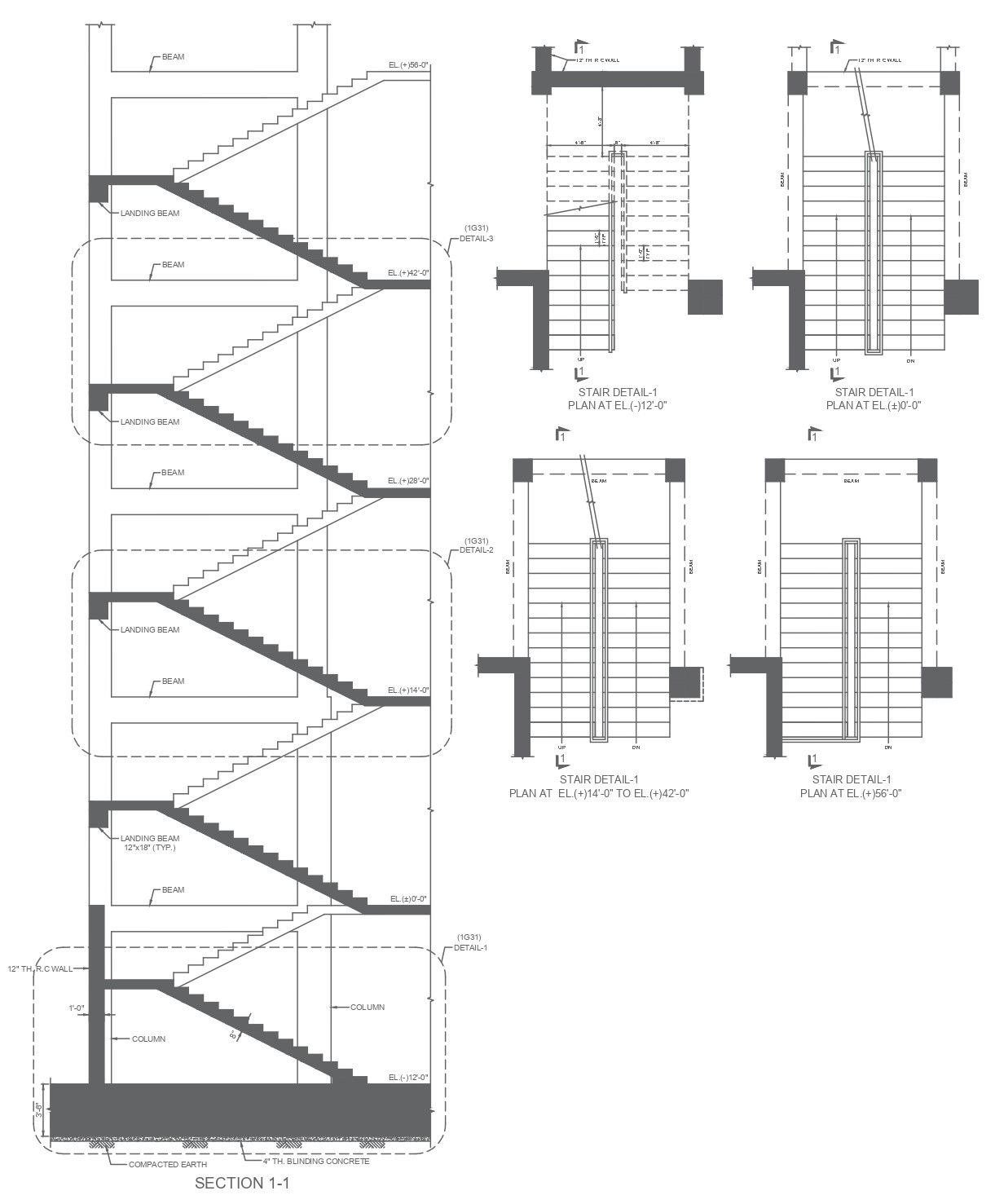main building stairs detail with proper section and elevation detail autocad dwg drawing.
Description
Discover the detailed AutoCAD DWG drawing showcasing the stairs detail of the main building, complete with proper section and elevation details. This drawing provides comprehensive insights into the design and construction of the stairs, including accurate section and elevation views. Architects, engineers, and designers can utilize this drawing to understand the height, dimensions, and layout of the stairs. Additionally, it incorporates essential elements such as the Pythagoras theorem for precise calculations of dimensions. Accessible in DWG format, this file serves as a valuable resource for professionals involved in construction and planning projects, facilitating seamless coordination and implementation of critical details for optimal performance and efficiency.

Uploaded by:
Liam
White
