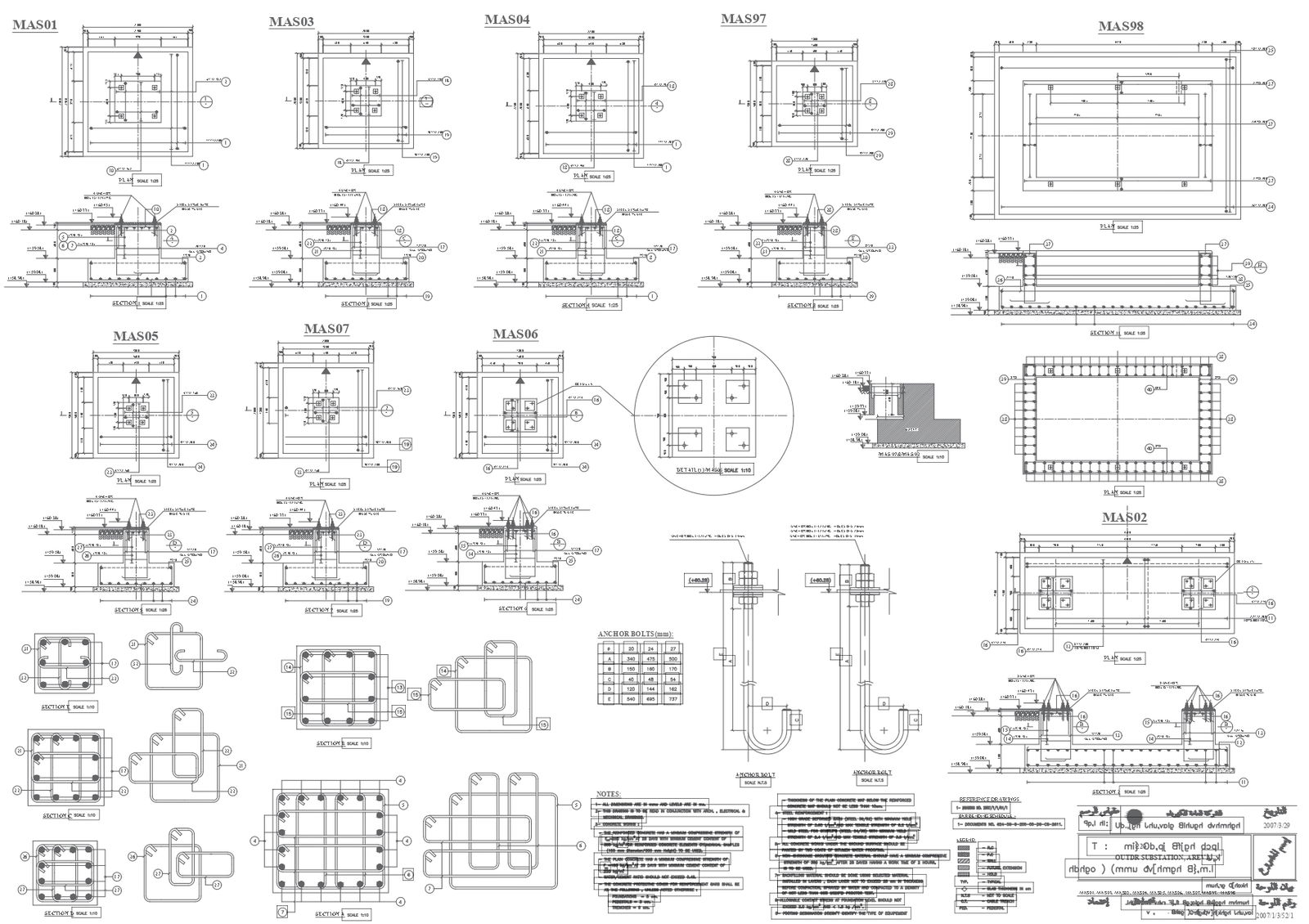high rise building column detail and beam detail with detailing through sections autocad dwg drawing.
Description
Discover the detailed AutoCAD DWG drawing showcasing the column and beam details of a high-rise building, providing comprehensive detailing through sections. This drawing offers insights into the structural elements, including columns and beams, with detailed sections and elevations. Architects, engineers, and construction professionals can utilize this drawing to visualize and understand the intricate details of the building's structural components. Accessible in DWG format, this file serves as a valuable resource for construction projects, facilitating seamless coordination and implementation of critical details for optimal performance and safety.

Uploaded by:
Liam
White
