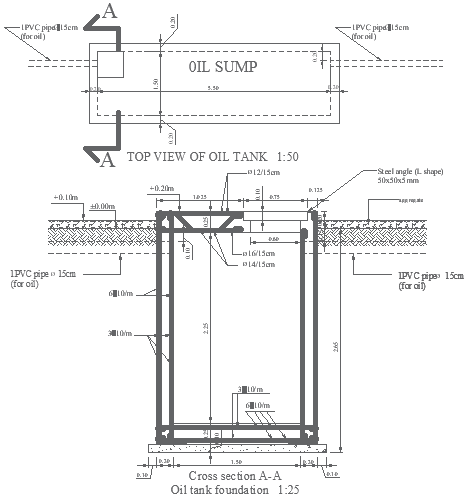oil tank foundation with section elevation cross section and top view of oil tank dwg autocad drawing.
Description
Discover the detailed AutoCAD DWG drawing showcasing the oil tank foundation, complete with section elevation, cross-section, and top view representations. This drawing offers essential insights into the layout and construction of the oil tank foundation, including details of the oil sump and tank. With sections and elevations provided, architects, engineers, and construction professionals gain a comprehensive understanding of the structural design. Additionally, the top view allows for precise visualization of the tank's positioning and layout. The drawing also includes specifications such as steel angle L shapes and PVC pipe for accurate implementation. Accessible in DWG format, this file serves as a valuable resource for planning and executing oil tank foundation projects, ensuring adherence to design specifications and structural integrity.

Uploaded by:
Liam
White
