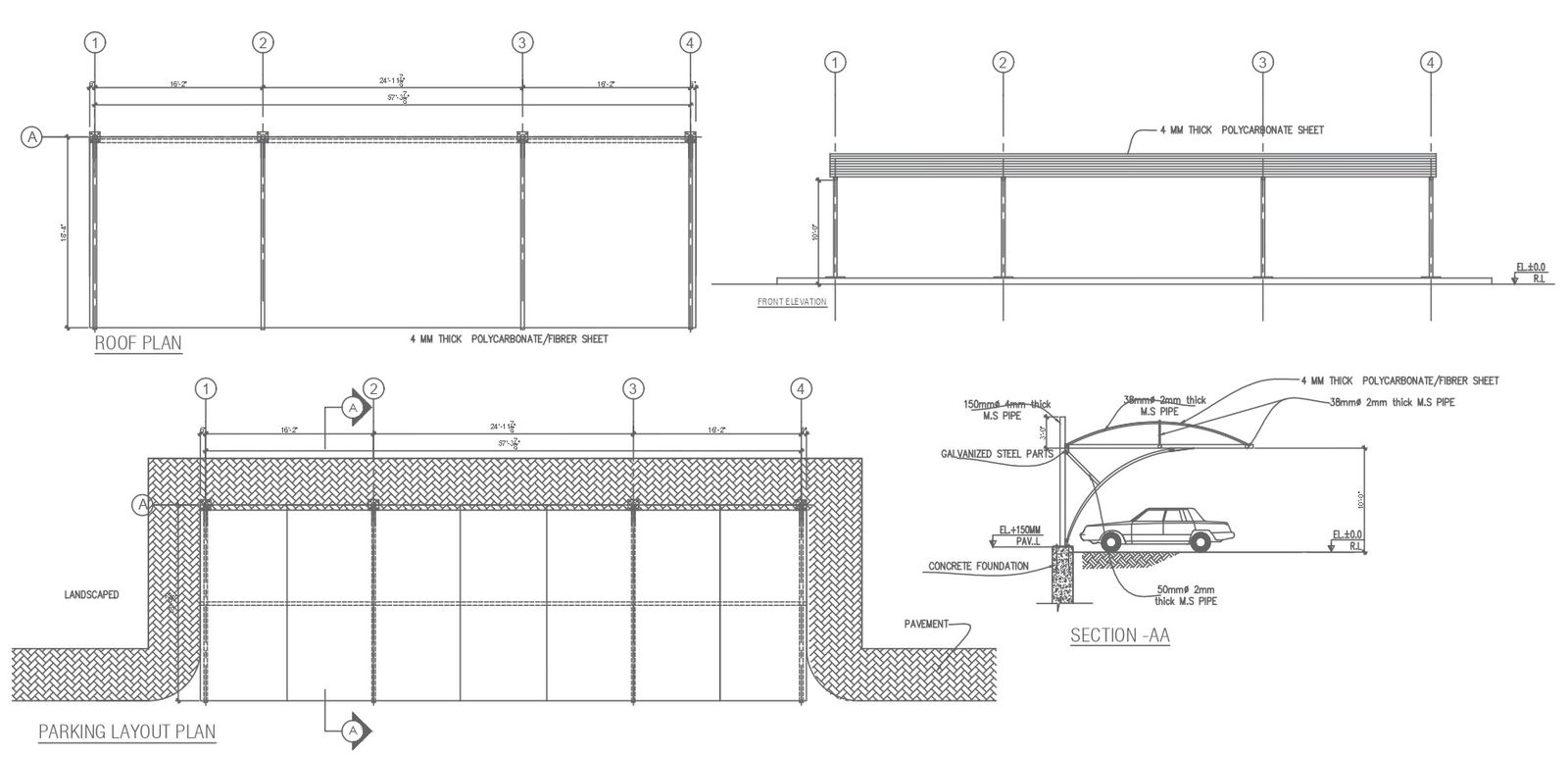car parking layout plan with all detail and mechanics with all side elevation section plan and other detail autocad dwg drawing .
Description
Explore the comprehensive car parking layout plan, featuring meticulous details and mechanics, alongside side elevations, sections, and other essential elements in this AutoCAD DWG drawing. The drawing encompasses the intricate design of the parking layout, including structural elements such as M.S. pipes, galvanized steel, and concrete foundations. Additionally, it incorporates details about the installation of polycarbonate or fiber sheets for roofing. With keywords like "elevation," "plan," "section," and "mechanics," this drawing provides valuable insights for architects and engineers involved in parking facility design and implementation. Available in DWG format, it serves as a practical resource for effectively planning and executing car parking spaces.

Uploaded by:
Liam
White
