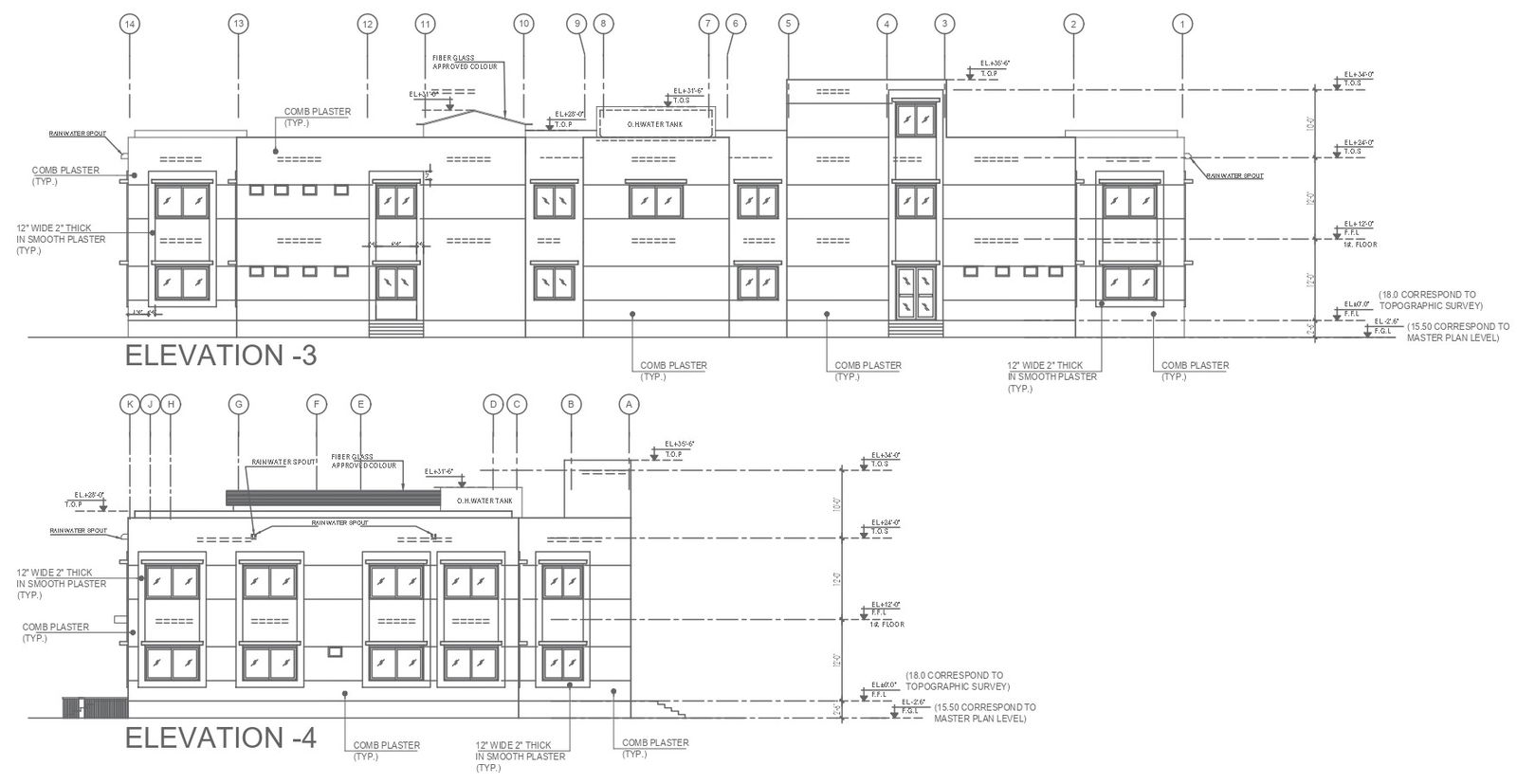Establishment of Sindh Forensic laboratory Karachi tender drawings reception block evidence collection block main building and back building space planning and views autocad dwg drawing .
Description
Discover the comprehensive tender drawings for the establishment of the Sindh Forensic Laboratory in Karachi, encompassing detailed plans for the reception block, evidence collection block, main building, and back building. This AutoCAD DWG drawing provides insights into the ground floor, first floor, and roof plans, along with sections and elevations. With detailed sections including wall and window sections, door window, and ventilator sections, as well as miscellaneous details and staircase specifics, these drawings offer a thorough overview of the project's spatial planning and design elements. Available in DWG format, these tender drawings are essential resources for architects and engineers involved in the project's development and execution.

Uploaded by:
Liam
White

