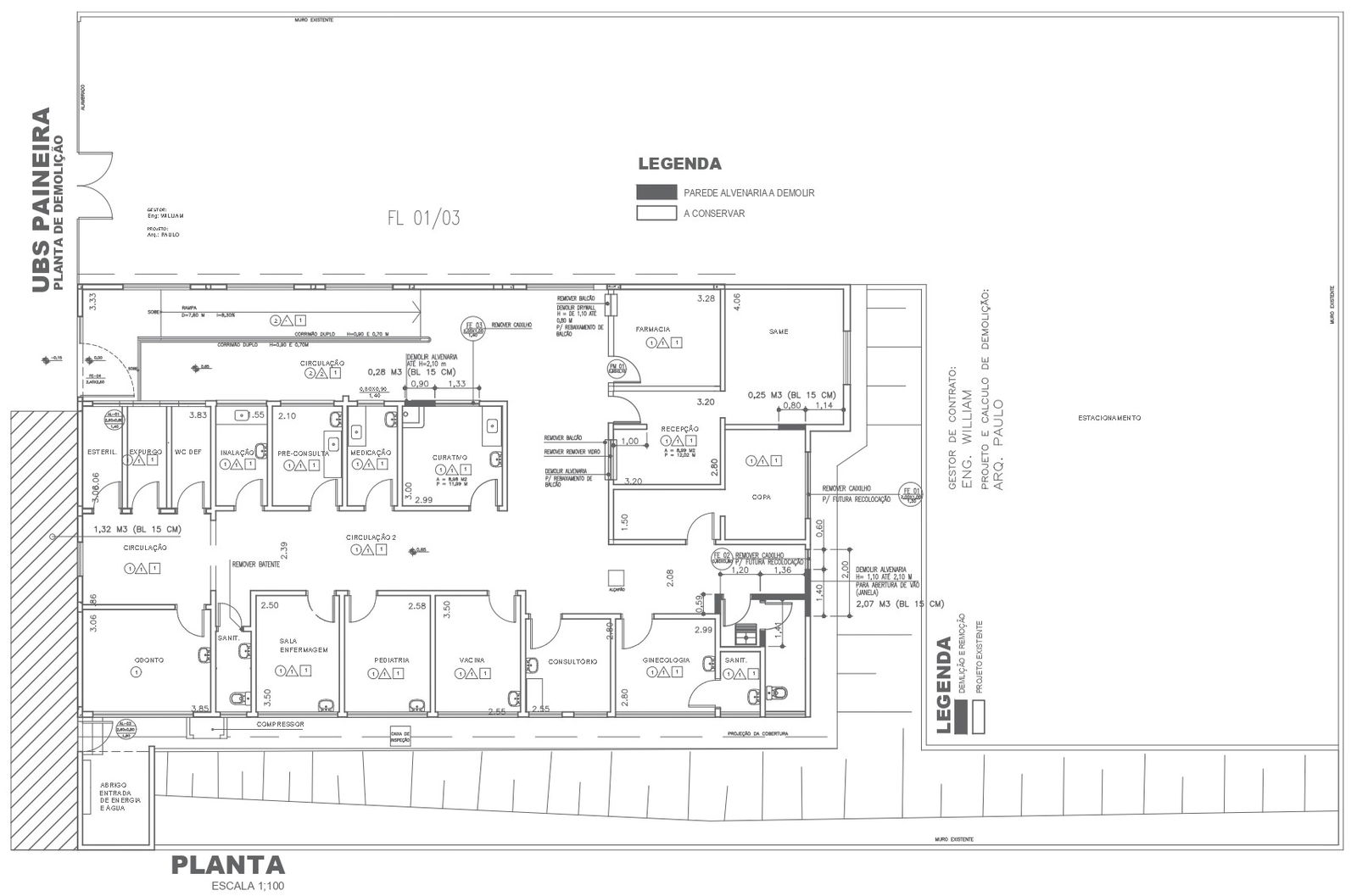Construction plan for hospital with all details like furniture layout ceiling layout flooring layout and door window schedule dwg autocad drawing .
Description
Explore the comprehensive construction plan for a hospital in this detailed AutoCAD DWG drawing, featuring all essential details such as furniture layout, ceiling layout, flooring layout, and door/window schedule. With meticulous space planning and furniture layout, this drawing ensures optimal functionality and efficient use of space within the hospital environment. Additionally, the inclusion of bubble diagrams and furniture planning aids in visualizing the layout effectively. Perfect for tender drawings, this CAD file provides invaluable insights for architects and designers involved in hospital construction projects. Accessible in DWG format, it serves as a valuable resource for project planning and execution, offering a holistic view of the hospital's interior design and layout.

Uploaded by:
Liam
White
