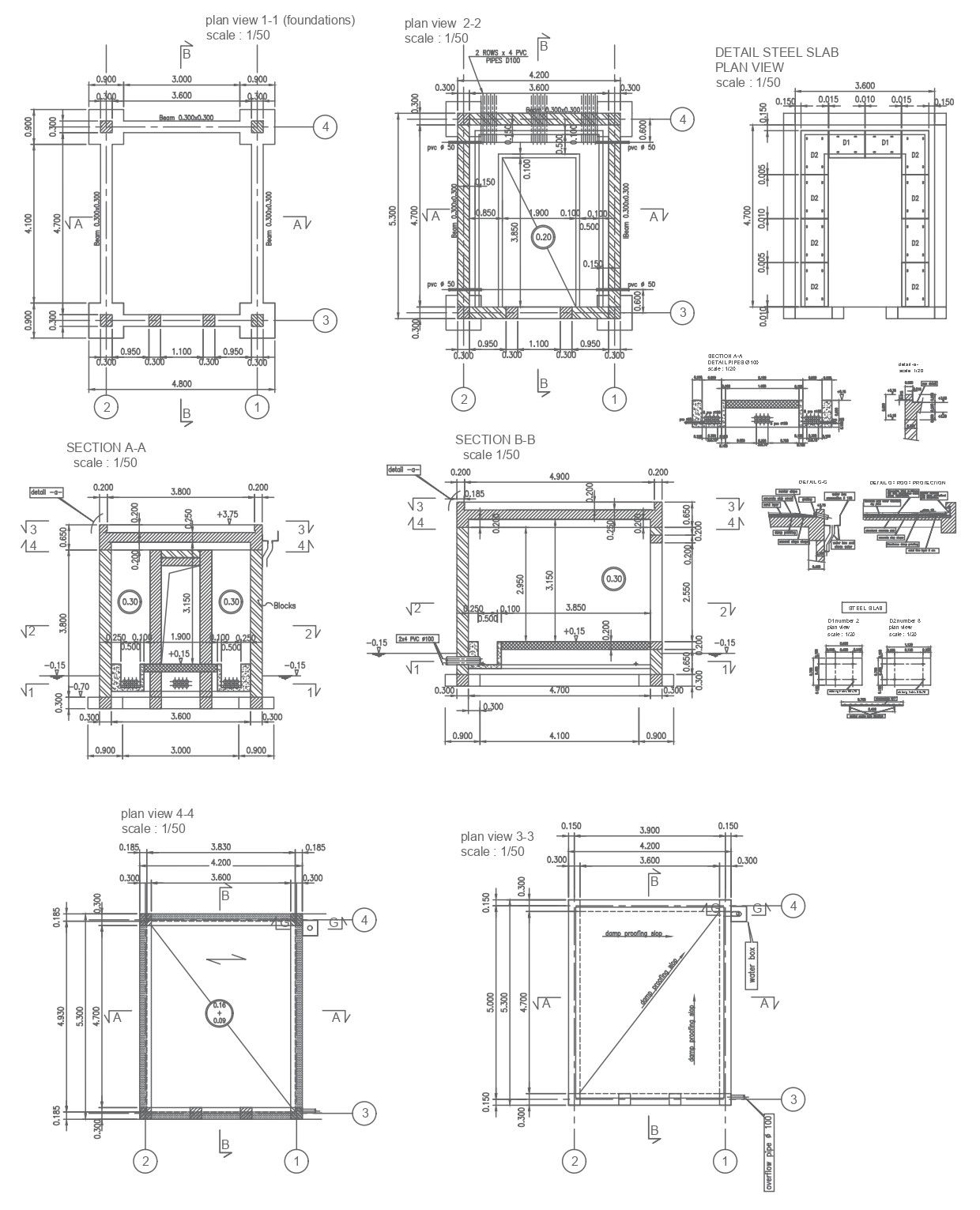Bay Building Formwork Plan Section Elevation AutoCAD DWG Download
Description
Explore the intricacies of bay building formwork with this comprehensive AutoCAD DWG drawing, featuring detailed plans, sections, and elevations. The drawing includes a foundation plan, providing insights into the structural layout and support system. Additionally, it offers detailed steel slab plan views, showcasing the arrangement and reinforcement of the building's flooring. Architects and engineers will find valuable information on roof protection details and piping arrangements, ensuring precise implementation during construction. Available in DWG format, this drawing serves as an indispensable resource for designing and executing building projects with accuracy and efficiency.

Uploaded by:
Liam
White

