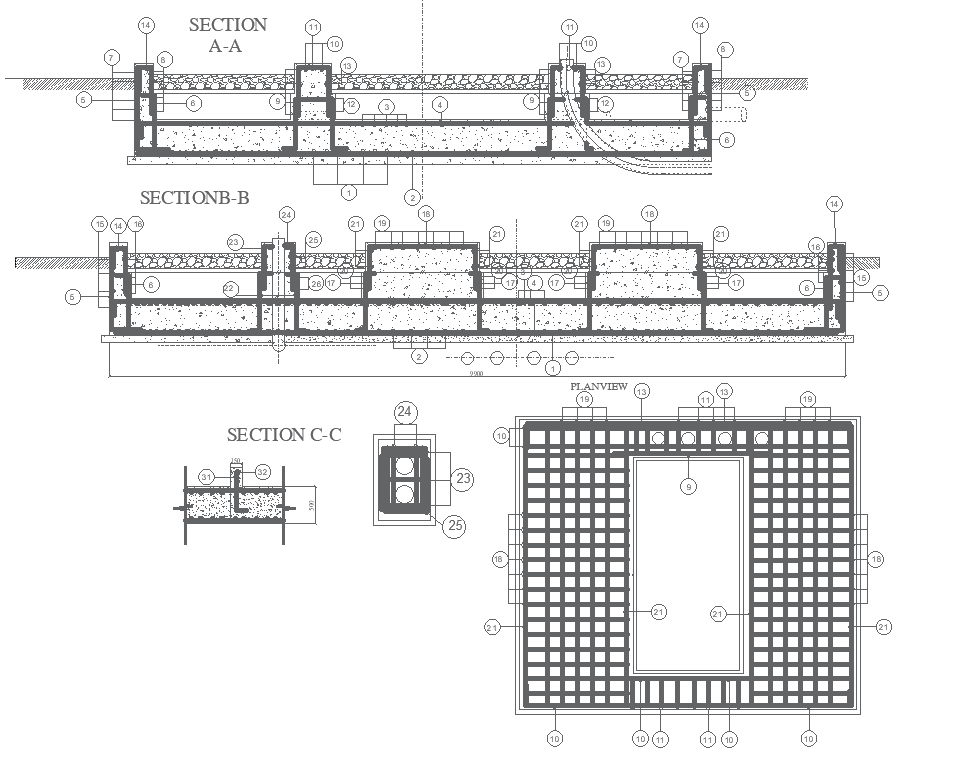reinforcement of transformer design with detail elevation section and plan autocad dwg drawing .
Description
Discover the intricacies of transformer reinforcement through this detailed AutoCAD DWG drawing, featuring comprehensive elevation, section, and plan views. With a focus on casting concrete and bolt welding techniques, this drawing provides valuable insights into the structural design of transformers. Detailed annotations and dimensions accompany the drawing, enhancing its usability for architects, engineers, and designers. Ideal for both architectural and structural planning, this drawing offers a thorough understanding of transformer design, making it a valuable resource for various construction projects.

Uploaded by:
Liam
White

