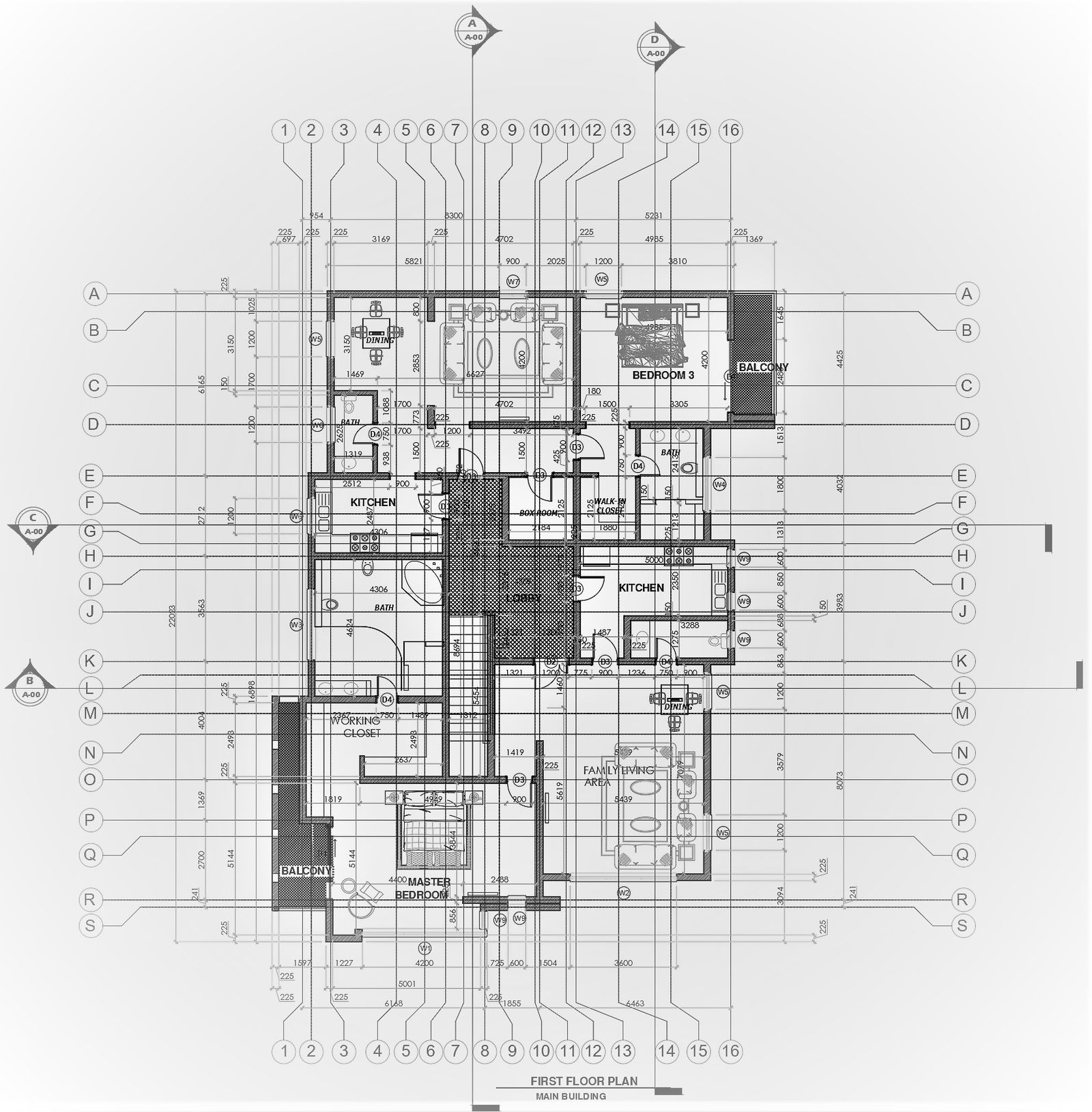First floor plan of main building with dimension and furniture layout detail autocad dwg drawing.
Description
Explore the detailed layout of the first floor plan of the main building with this meticulously crafted AutoCAD DWG drawing. Featuring precise dimensions and a comprehensive furniture layout, this drawing offers valuable insight into the spatial arrangement and design elements of the building. From the placement of furniture to the positioning of structural components such as columns and beams, every detail is meticulously depicted, providing architects, engineers, and designers with a clear understanding of the floor's layout. Whether for architectural analysis, design reference, or construction planning, this drawing serves as a valuable resource. Dive into the intricacies of architectural design and explore the functionality and aesthetic appeal of the first floor of the main building with this detailed AutoCAD drawing.

Uploaded by:
Liam
White
