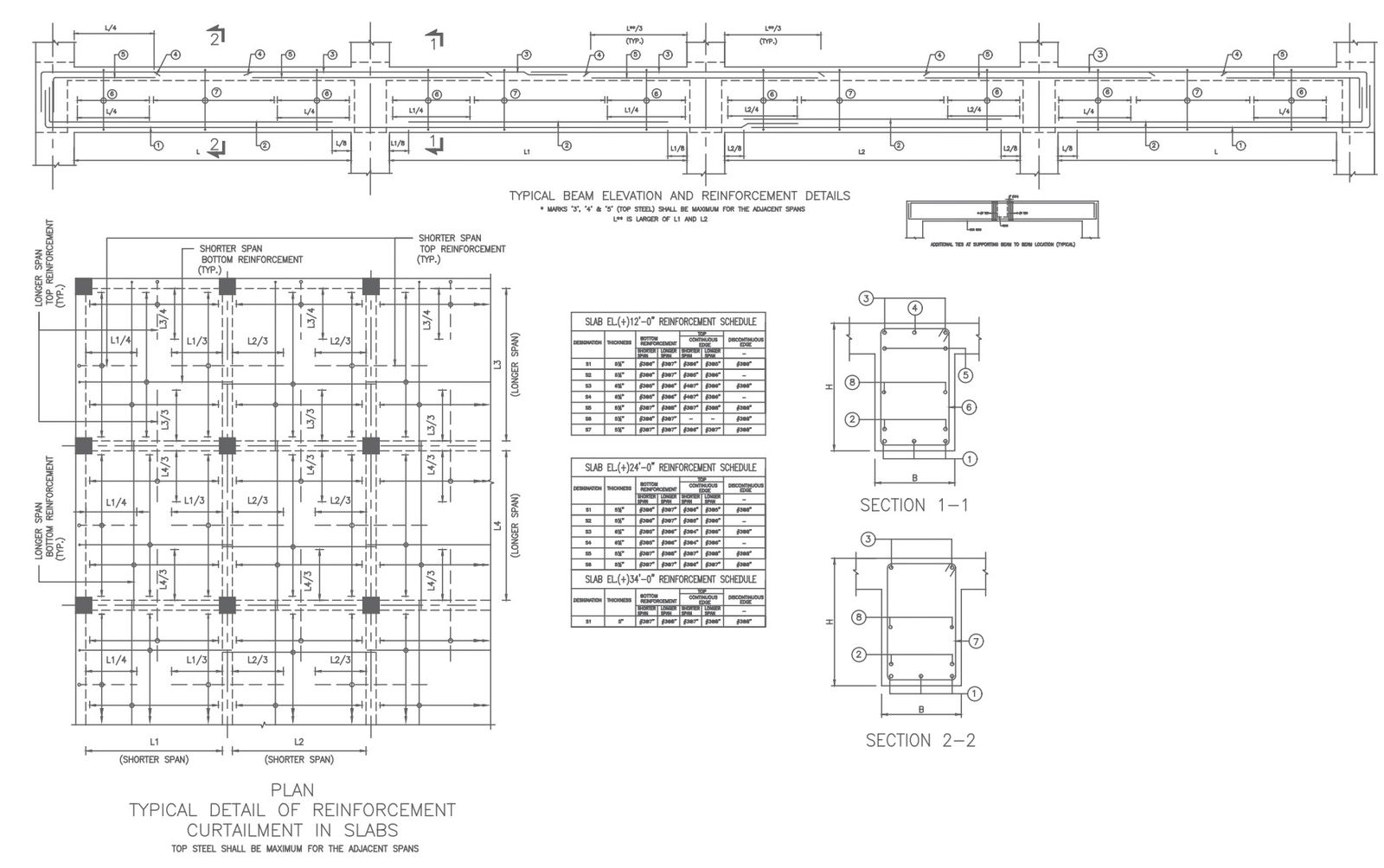Plan typical detail of reinforcement curtailment in slab detail autocad dwg drawing .
Description
Discover the intricacies of reinforcement curtailment in slab details with this comprehensive AutoCAD DWG drawing, offering a plan typical detail. Ideal for architects, engineers, and construction professionals, this drawing provides insights into shorter and adjacent spans, along with bottom and top reinforcement arrangements. With a focus on accuracy and detail, it includes reinforcement schedules and typical beam elevations, ensuring thorough planning and execution of slab reinforcement. Whether you're involved in structural design or construction, this drawing serves as a valuable resource for understanding and implementing reinforcement curtailment effectively.

Uploaded by:
Liam
White
