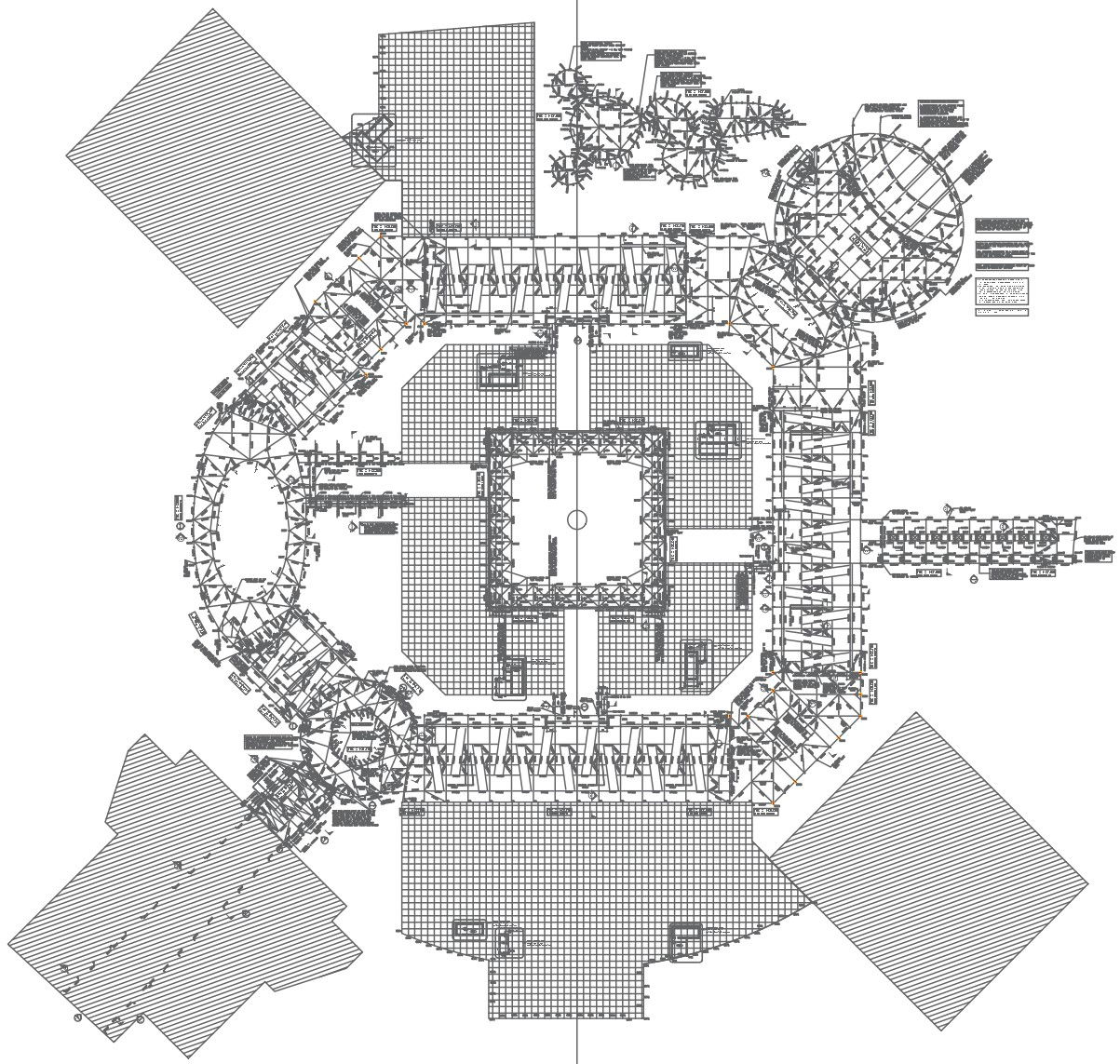Hatch detail for commercial building not in GFC with furniture layout detail autocad dwg drawing .
Description
Explore the intricacies of hatch detailing in commercial building designs with this AutoCAD DWG drawing. This comprehensive rendering provides a detailed layout of furniture placement, offering insights into optimizing space within the building. Ideal for architects and interior designers, it showcases hatch detailing techniques while providing valuable insights into furniture layout strategies. Whether you're involved in commercial building design or interior space planning, this drawing offers a wealth of information to enhance your project.

Uploaded by:
Liam
White
