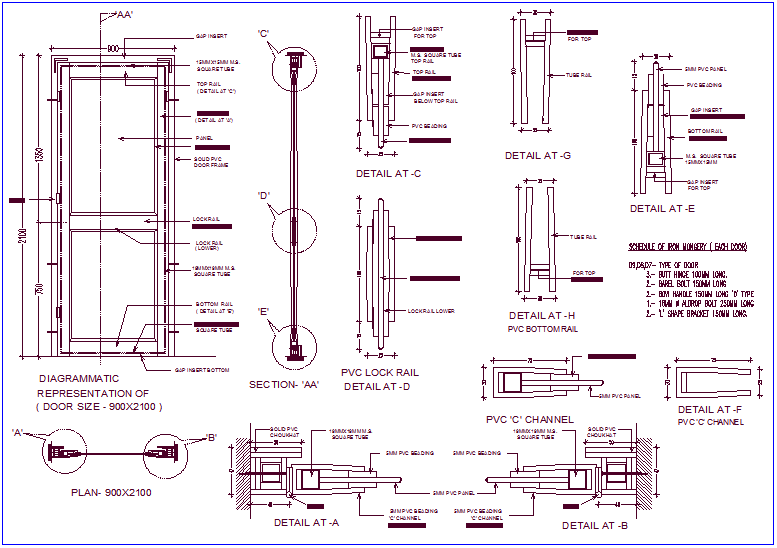PVC Door Design DWG CAD Drawing File AutoCAD Section View Layout
Description
PVC door design with section view dwg file with view of door hinge,square tube and 'C' channel,panel,lock rail,solid PVC door frame,L shape bracket with detail view and sectional view in door design.
File Type:
DWG
File Size:
165 KB
Category::
Dwg Cad Blocks
Sub Category::
Windows And Doors Dwg Blocks
type:
Gold

Uploaded by:
Liam
White

