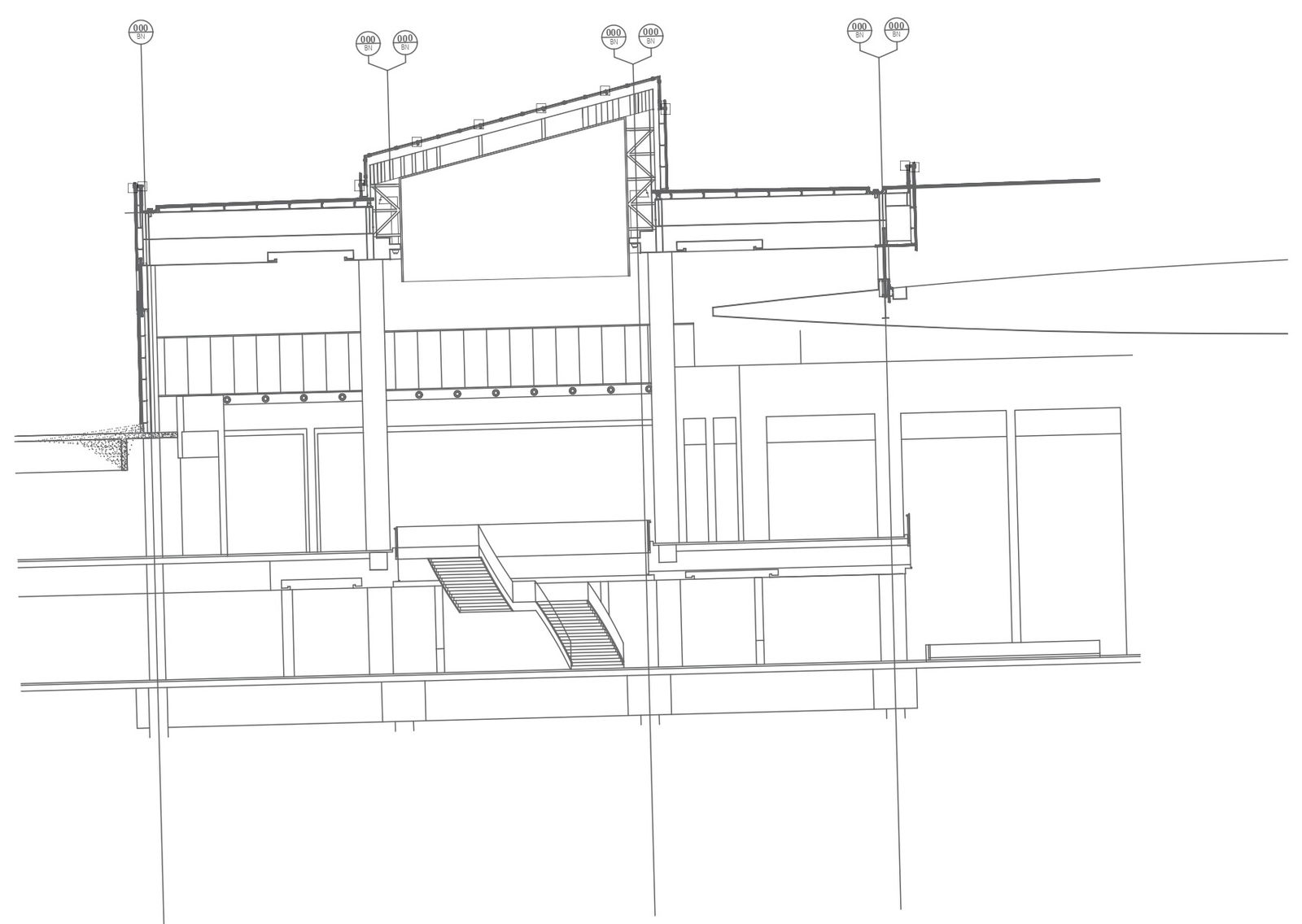YAS mall elevation design steelwork section and front elevation design autocad dwg drawing .
Description
Discover the captivating architectural design of YAS Mall through this AutoCAD DWG drawing, showcasing the steelwork section and front elevation design. With meticulous attention to detail, this drawing provides a comprehensive view of the mall's structural elements and facade aesthetics. Ideal for architects, engineers, and designers, it offers insights into the intricate design of one of the region's premier shopping destinations. Whether you're seeking inspiration for your own projects or studying architectural excellence, this drawing serves as a valuable resource. Explore the elegance and functionality of YAS Mall's architectural vision with this detailed depiction.

Uploaded by:
Liam
White
