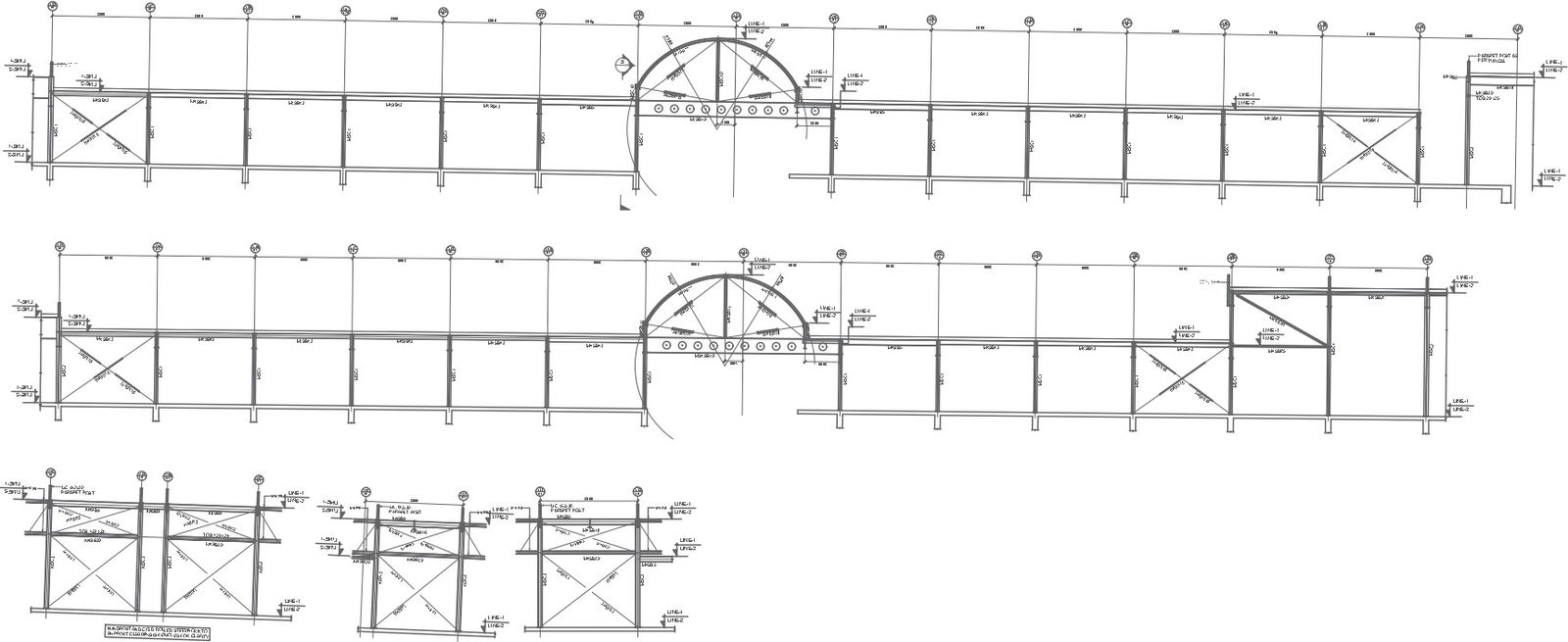Steelwork elevation sheet with 2 elevations in parts for yas mall jeddah dwg autocad drawing .
Description
Dive into the detailed steelwork elevation sheets of Yas Mall in Jeddah with this comprehensive AutoCAD DWG drawing. Offering insights into the intricate design of steel structures, this drawing provides two elevations in parts, allowing for a comprehensive view of the steelwork design. From the front elevation to the material details of steel pipes, every aspect is meticulously depicted, making it a valuable resource for architects, engineers, and construction professionals. Explore the legend for easy reference and gain a deeper understanding of the steelwork design of Yas Mall, a prominent landmark in Jeddah. Whether you're involved in the construction industry or simply interested in architectural design, this drawing offers valuable insights into the steelwork elevation of Yas Mall.

Uploaded by:
Liam
White
