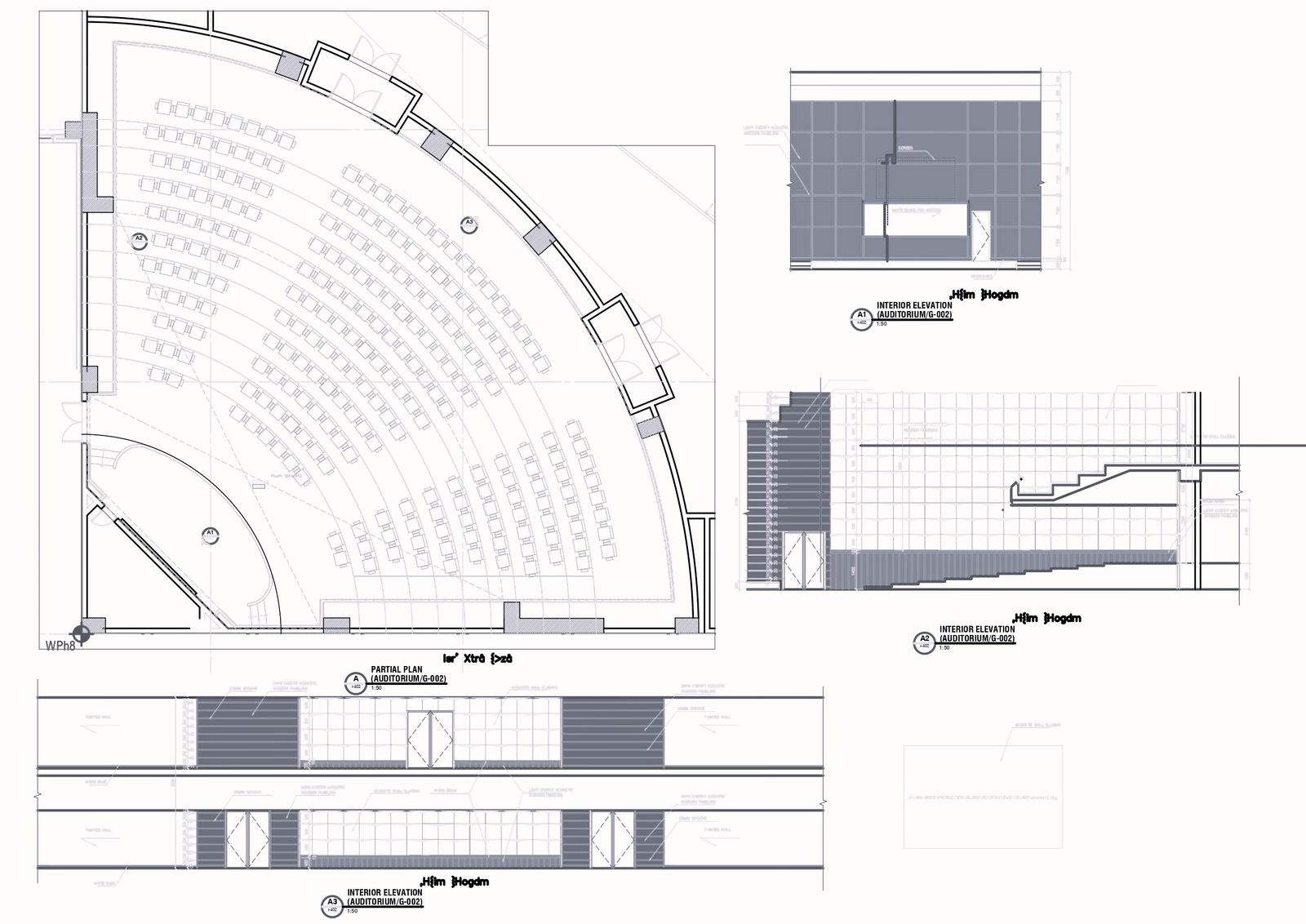Auditorium Plan with Interior Elevation DWG Design Drawing Details
Description
This DWG file presents a comprehensive elevation drawing of an auditorium, including detailed seating arrangements, stage design, and spatial layout. The design is suitable for both educational and professional purposes, offering insights into auditorium planning and interior design. Ideal for architects, interior designers, and students, this drawing aids in visualizing spatial arrangements and material choices, enhancing the understanding of auditorium design principles.
File Type:
3d max
File Size:
1.2 MB
Category::
Projects
Sub Category::
Architecture House Projects Drawings
type:
Gold

Uploaded by:
Liam
White
