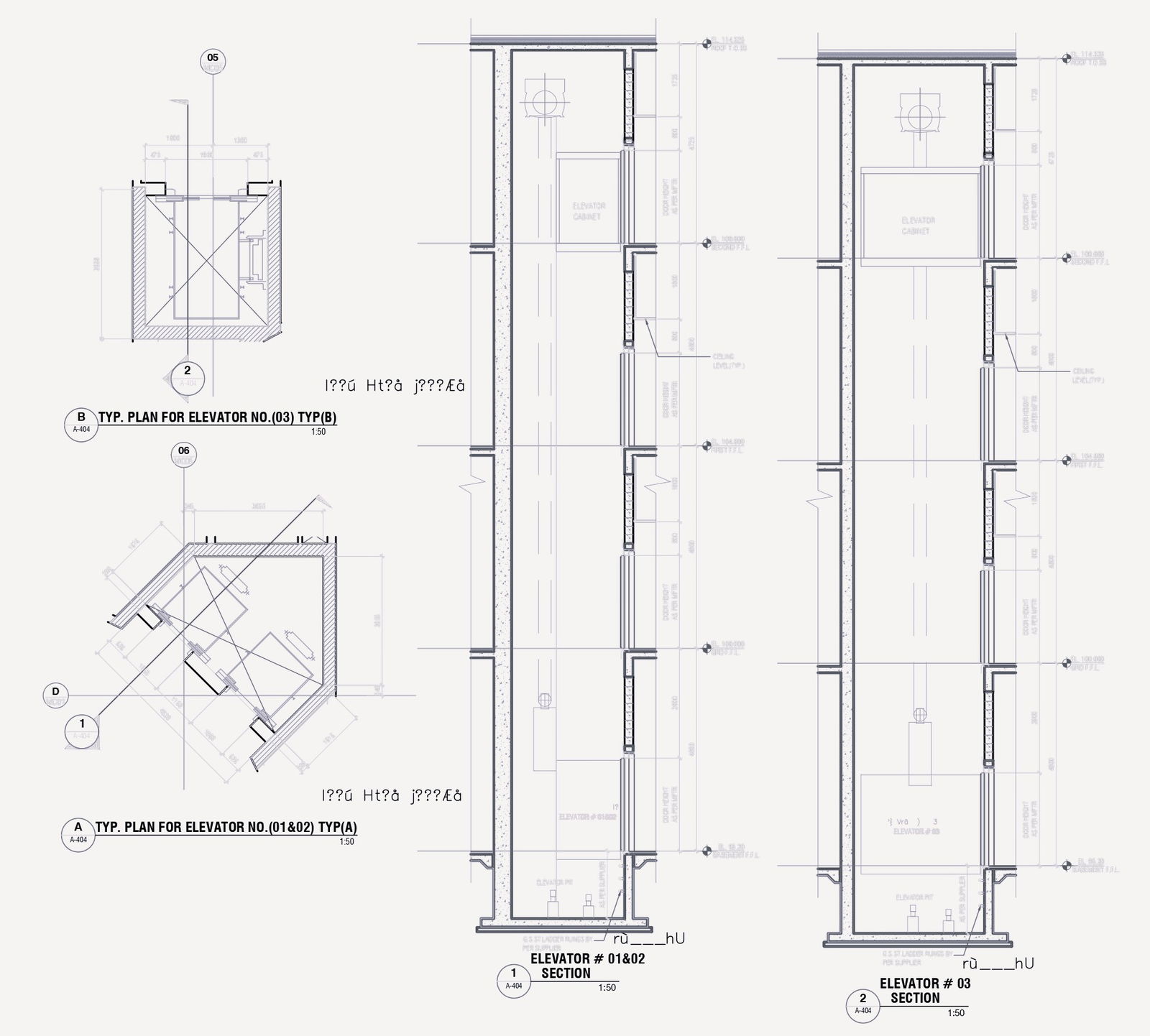Elevator plan detail with section and area plan detail dwg autocad drawing
Description
Discover the intricacies of vertical transportation with our Elevator Plan Detail DWG AutoCAD drawing, meticulously crafted to offer comprehensive insights into elevator design and functionality. This drawing presents a detailed elevator plan, showcasing the layout and positioning of elevators within the building structure. Dive deeper into the elevator section, where critical components are highlighted to ensure optimal performance and safety. Additionally, explore the area plan detail, providing a holistic view of the elevator's surroundings and integration with the building layout. Whether you're an architect, engineer, or designer, this drawing serves as a valuable resource for planning and implementing elevator systems with precision. Elevate your project with our Elevator Plan Detail DWG AutoCAD drawing, where innovation meets functionality to streamline vertical transportation solutions.

Uploaded by:
Liam
White
