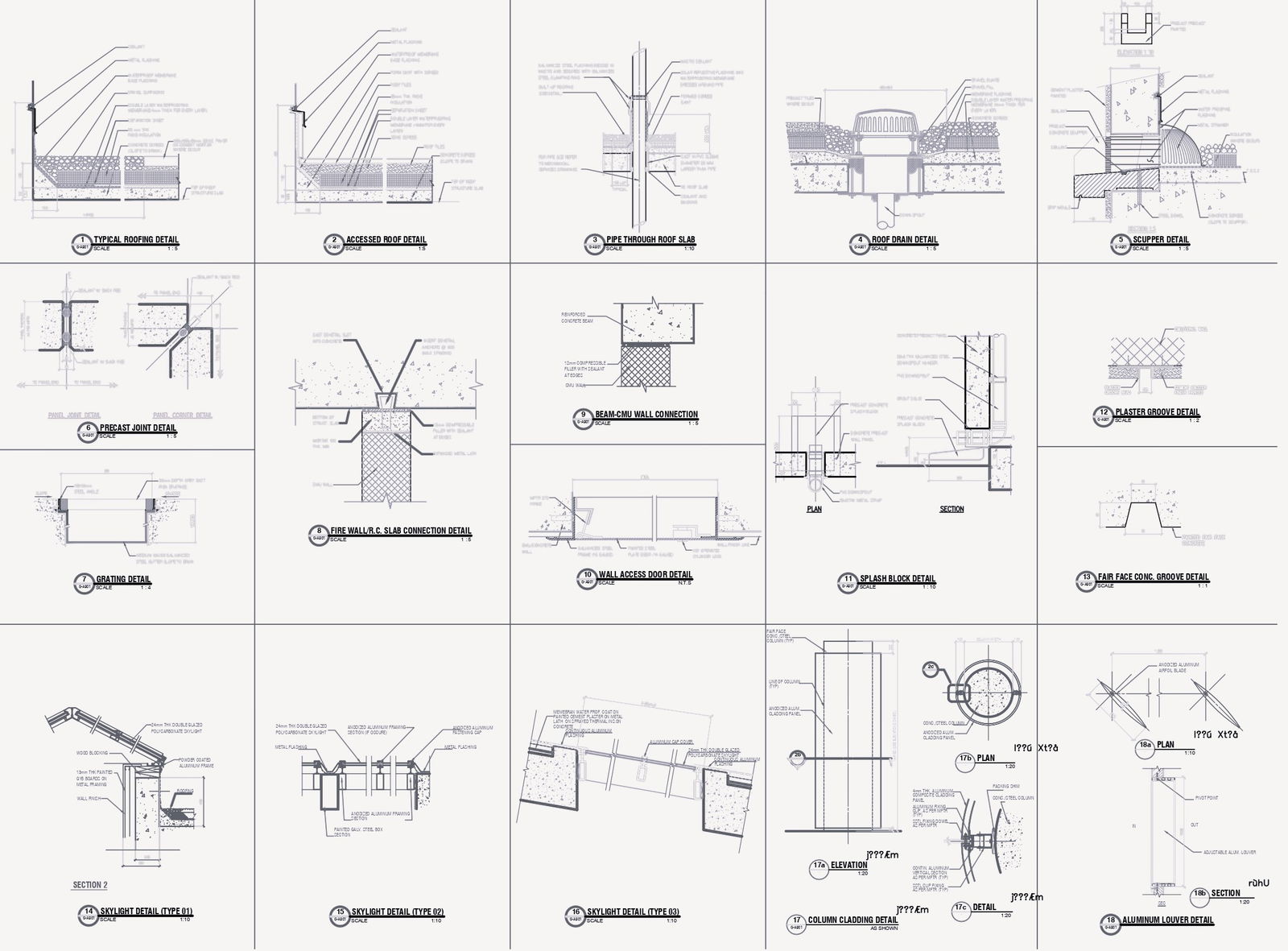Skylight detail with ductwork roof penetration detail dwg autocad drawing .
Description
Explore the intricacies of skylight installation and ductwork roof penetration with our detailed DWG AutoCAD drawing. This drawing offers a comprehensive view of skylight details, including ductwork for penetration, presented in various sections, elevations, and top views. Delve into the specifics of the installation process with detailed drawings, providing valuable insights for architects, engineers, and contractors alike. Whether you're planning a new construction project or renovating an existing structure, our drawing offers essential information to ensure precise and efficient installation. From understanding the layout to visualizing the integration of skylights and ductwork, this drawing serves as a valuable resource for professionals seeking practical solutions for their design and construction needs. Elevate your project with our DWG AutoCAD drawing, where attention to detail meets seamless functionality for optimal results.

Uploaded by:
Liam
White

