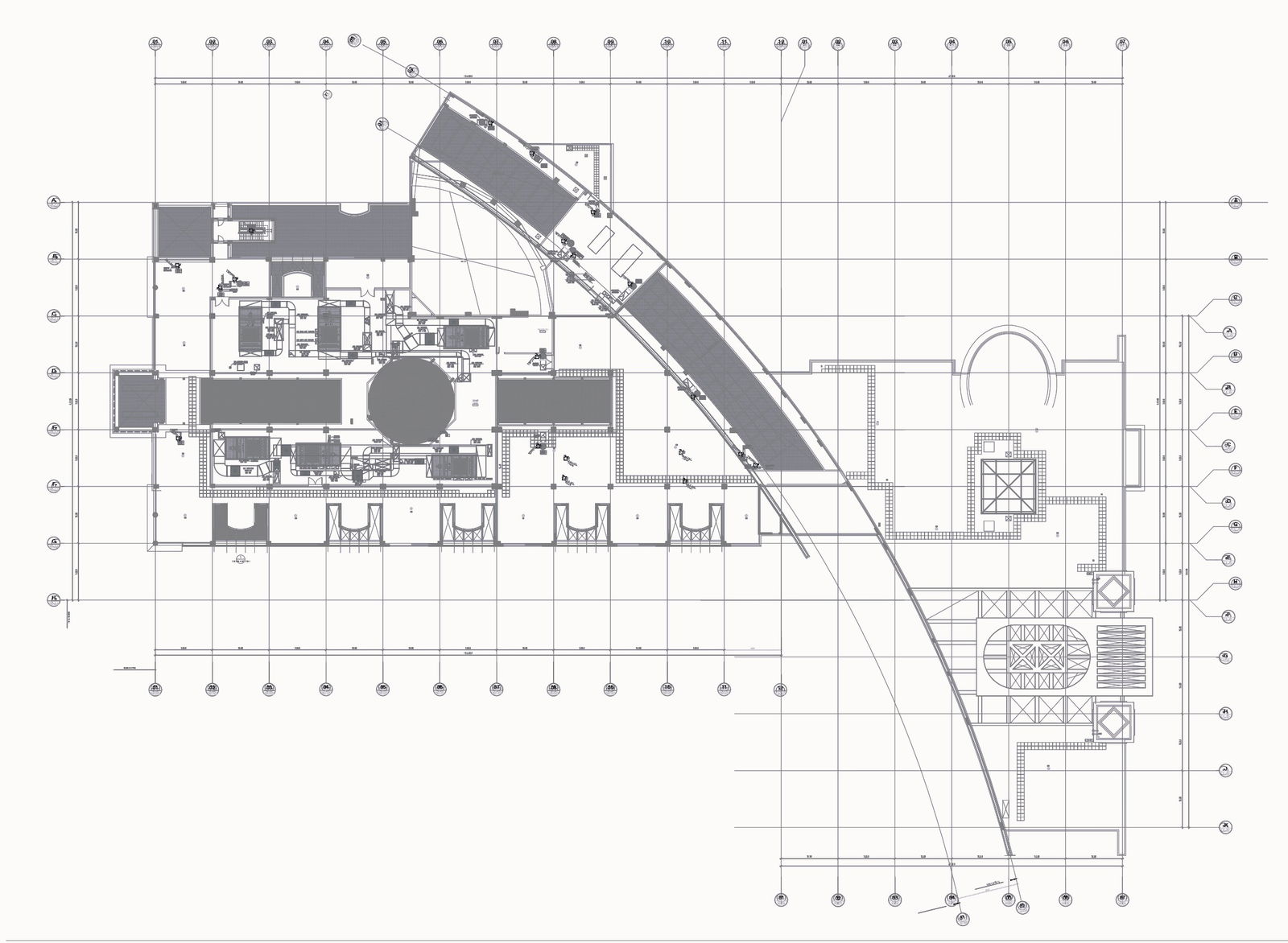general upper roof floor plan and disconnect switch layout by saudi architects dwg autocad drawing .
Description
Discover the comprehensive AutoCAD drawing meticulously crafted by Saudi architects, featuring the general upper roof floor plan and disconnect switch layout. Delve into the intricacies of the switch layout and disconnect switch arrangement, strategically designed to ensure seamless functionality and safety. Navigate through the detailed floor plan, which includes key elements such as gypsum board partitions, furring, and tempered glass panels, meticulously incorporated to enhance structural integrity and aesthetics. The drawing also includes a key plan for easy reference and a grid designation for spine walls, facilitating efficient navigation and understanding of the layout. Whether you're an architect, engineer, or project manager, this meticulously designed AutoCAD drawing provides valuable insights and resources for your building design projects, enhancing efficiency and precision every step of the way.

Uploaded by:
Liam
White
