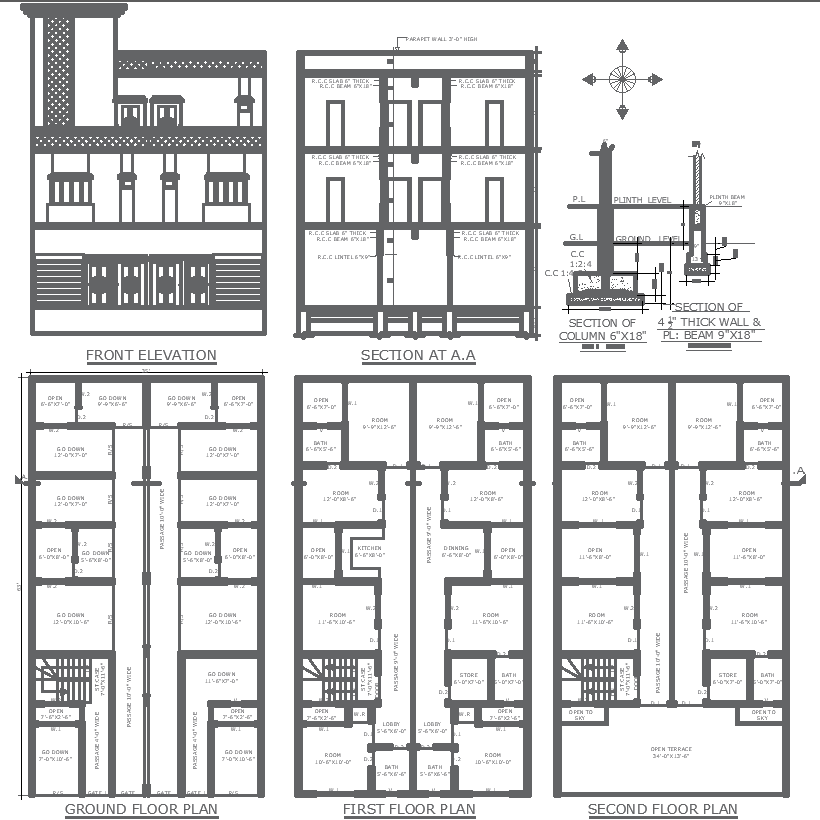Front elevation of building with ground floor first floor second floor design detail dwg autocad drawing .
Description
This AutoCAD drawing showcases the front elevation of a building, offering detailed design specifications for the ground, first, and second floors. The drawing provides a comprehensive view of the building's exterior, highlighting key architectural features and design elements. With a focus on clarity and precision, it includes essential details such as the ground floor plan, first-floor layout, and second-floor configuration. Additionally, the drawing incorporates sectional views to enhance understanding of the building's structural composition. Directional indicators, like the north direction, are included to provide orientation. Whether for architectural planning, construction purposes, or urban development projects, this drawing serves as a valuable reference for architects, engineers, and designers seeking to visualize and implement the front elevation design of the building.

Uploaded by:
Liam
White
