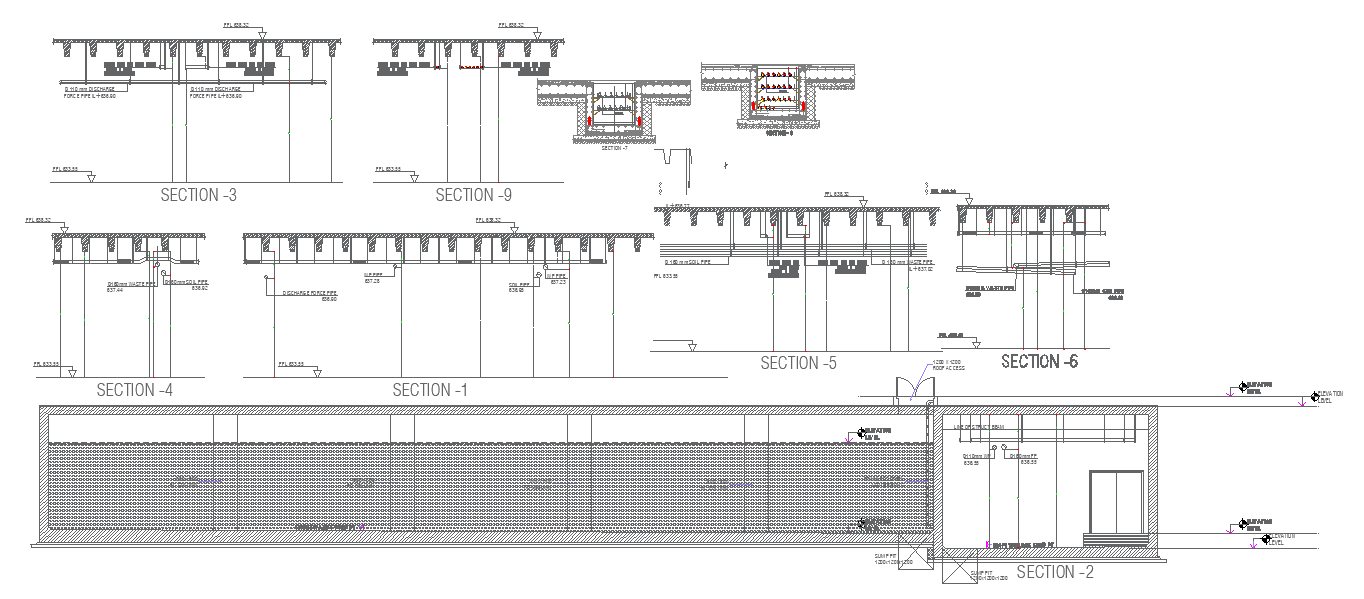Master basement floor power plan cable tray routing with section and other detail dwg autocad drawing .
Description
This AutoCAD drawing presents the master basement floor power plan, meticulously outlining the cable tray routing along with detailed sections and other essential information. With clear sections, elevations, and plans, it provides a comprehensive view of the power distribution layout within the basement area. The cable tray routing is carefully depicted, ensuring efficient and organized routing of cables throughout the space. Additionally, the drawing includes detailed cable markings, facilitating easy identification and maintenance of the electrical systems. Whether for construction planning or renovation projects, this drawing serves as a valuable resource, offering precise insights into the power distribution infrastructure of the basement floor. Engineers and architects can utilize this drawing to ensure optimal cable routing and adherence to safety standards, enhancing the functionality and efficiency of the electrical systems in the basement area.

Uploaded by:
Liam
White

