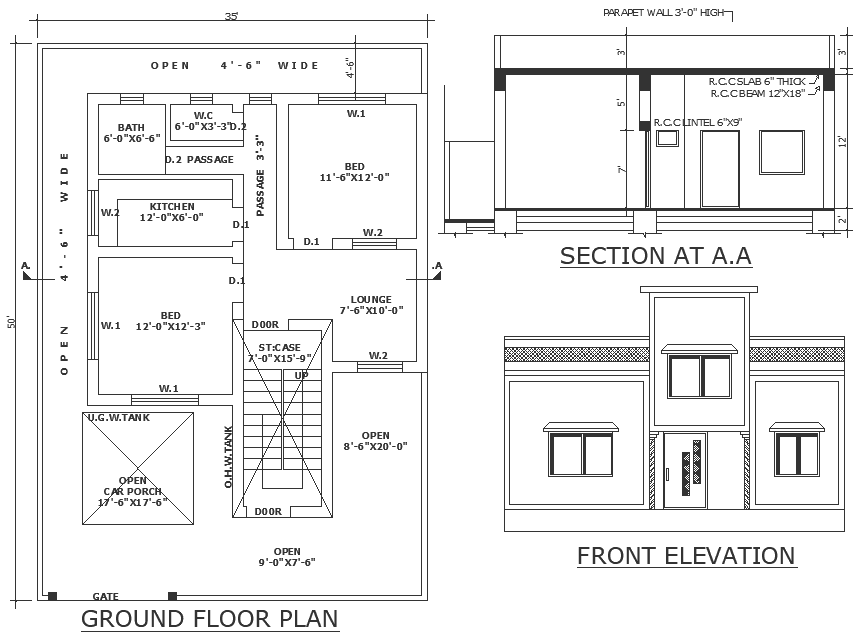Single floor house plan with terrace plan elevation and section details dwg autocad drawing .
Description
Our AutoCAD drawing presents a comprehensive layout for a single-floor house plan, enriched with terrace plan, elevation, and section details. This meticulously crafted drawing incorporates essential plot details and site analysis, ensuring a well-informed approach to your design process. With a focus on furniture arrangement, elevation, and space planning, our drawing serves as a valuable resource for architects and designers alike. Whether you're interested in floor layout optimization, column detail specification, or façade design architecture, this drawing provides the necessary insights to elevate your project. Download our AutoCAD file today to streamline your design workflow and embark on your journey towards creating a functional and aesthetically pleasing single-floor house plan with a terrace.

Uploaded by:
Liam
White
