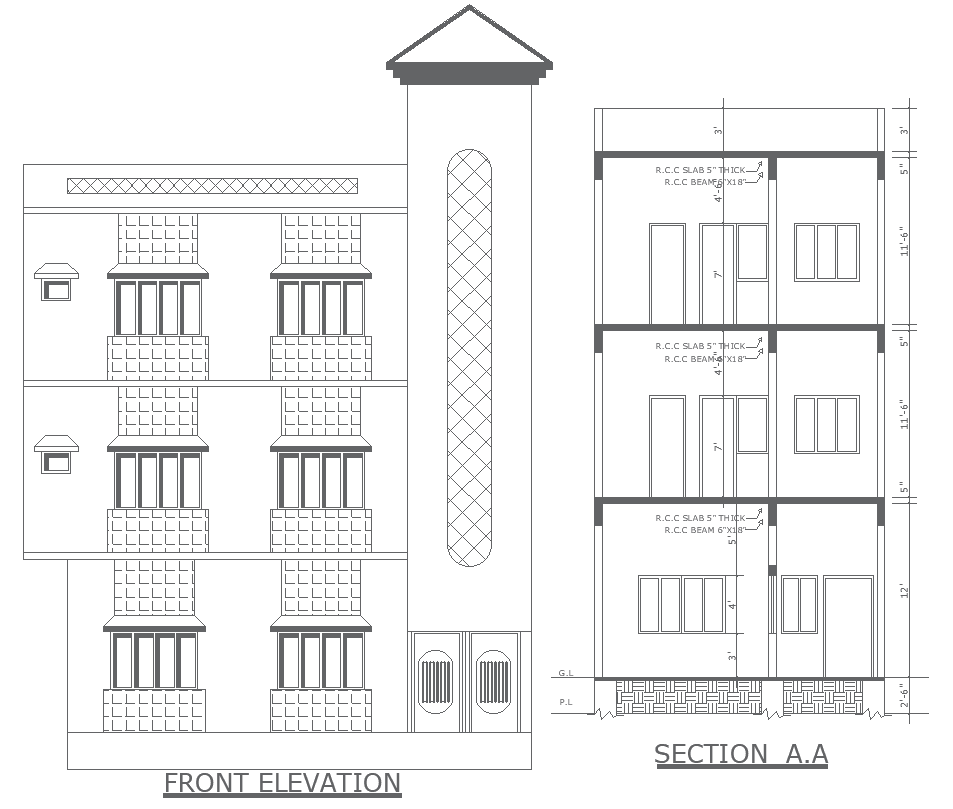Front elevation of house plan detail with section and dimension dwg autocad drawing.
Description
This AutoCAD drawing showcases the front elevation of a house plan in meticulous detail, accompanied by essential sections and precise dimensions. Providing a holistic view of the architectural design, the drawing includes the ground, first, and second floors, enabling viewers to grasp the vertical composition and spatial organization of the structure. The front elevation offers insights into the aesthetic elements and facade design, while the accompanying sections provide additional clarity on internal features and structural components. Moreover, detailed dimensions enhance accuracy and facilitate construction planning and execution. Architects, designers, and construction professionals can leverage this drawing to visualize the exterior appearance, understand the spatial layout, and ensure compliance with design specifications. Whether for residential development or renovation projects, this AutoCAD drawing serves as a valuable reference for comprehensive house planning and design optimization.

Uploaded by:
Liam
White
