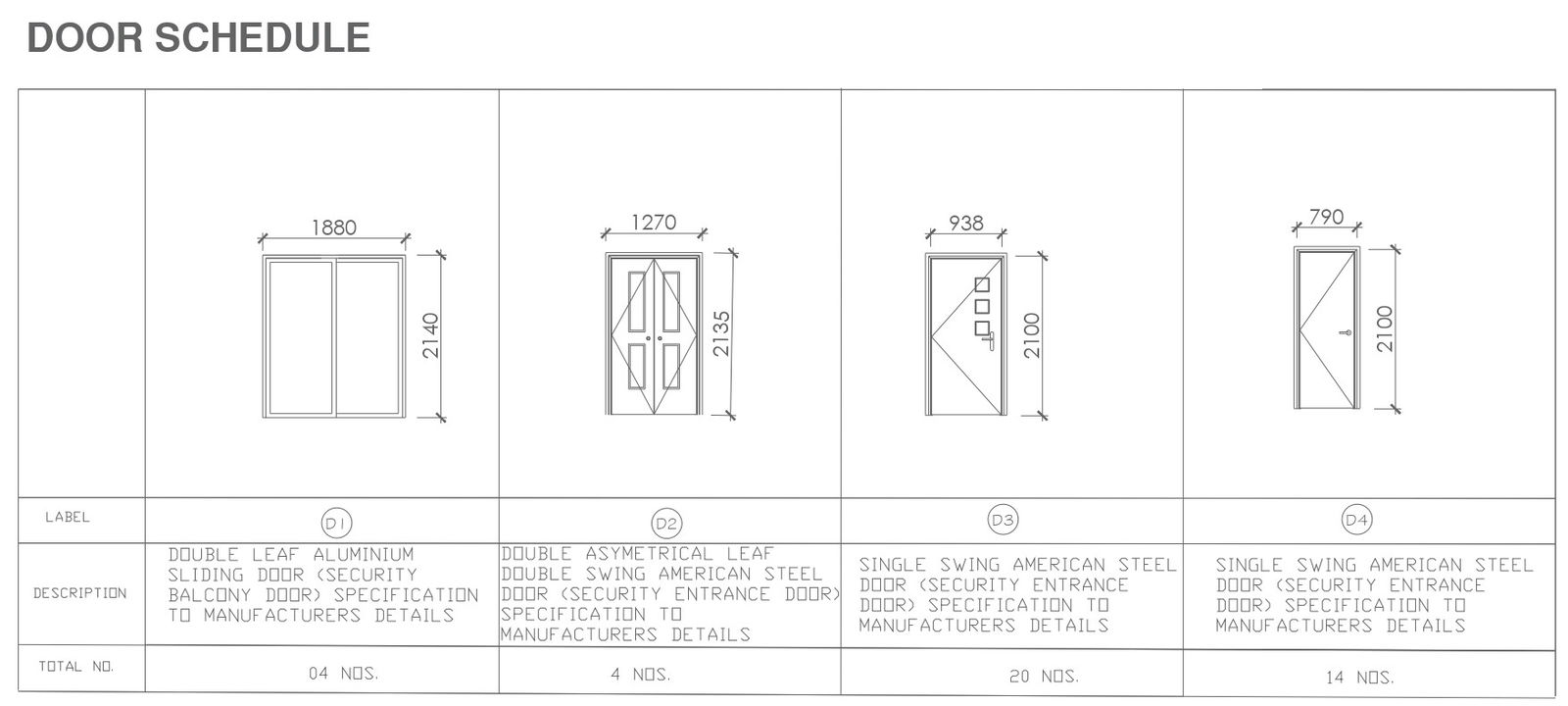Door window schedule for junior staff member building front elevation and all detail dwg autocad drawing .
Description
This AutoCAD drawing presents a comprehensive door and window schedule for the front elevation of the junior staff member building, including all necessary details for construction and installation. The schedule outlines specifications for doors and windows, such as dimensions, materials, and hardware, ensuring accurate implementation according to design requirements. Architects and builders can easily reference this schedule to procure the correct components and ensure consistency throughout the building's facade. By including this detailed schedule within the drawing, stakeholders gain clarity on the types and quantities of doors and windows needed for the project. This facilitates seamless coordination between design and construction teams, streamlining the building process and enhancing efficiency. Whether for planning, procurement, or construction purposes, this door and window schedule serves as a valuable resource for ensuring the successful realization of the junior staff member building's front elevation.

Uploaded by:
Liam
White
