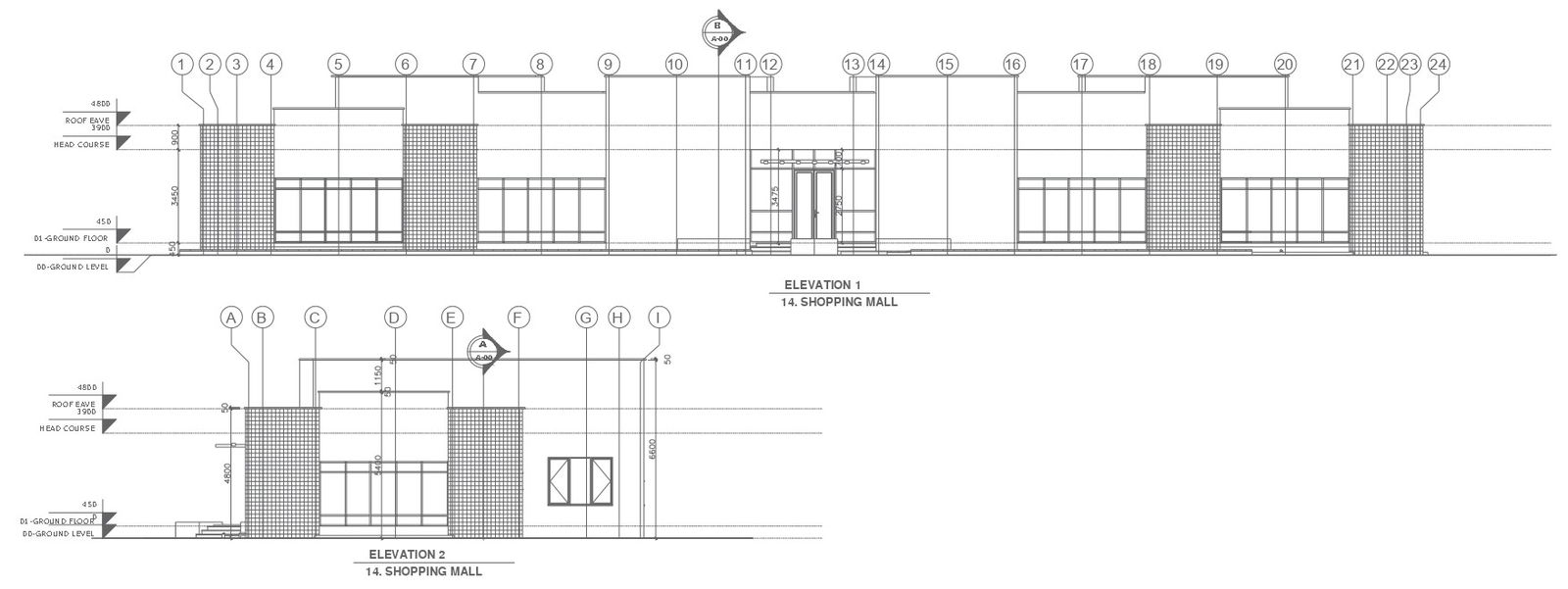Shopping mall elevation detail and section detail dwg autocad drawing
Description
This AutoCAD drawing showcases the elevation and section details of a shopping mall, offering a comprehensive view of the architectural design and structural elements. The elevation highlights the exterior facade of the mall, illustrating its aesthetic features and design elements. Meanwhile, the section detail provides a cross-sectional view of the building, revealing the internal layout and spatial arrangement of different floors and sections. Architects, engineers, and designers can use this drawing to analyze the building's design, understand its structural components, and ensure compliance with safety and regulatory standards. With precise dimensions and detailed annotations, this drawing serves as a valuable reference tool throughout the design and construction phases of the shopping mall project. Whether for planning, visualization, or documentation purposes, this AutoCAD drawing provides essential insights into the overall layout and configuration of the shopping mall.

Uploaded by:
Liam
White

