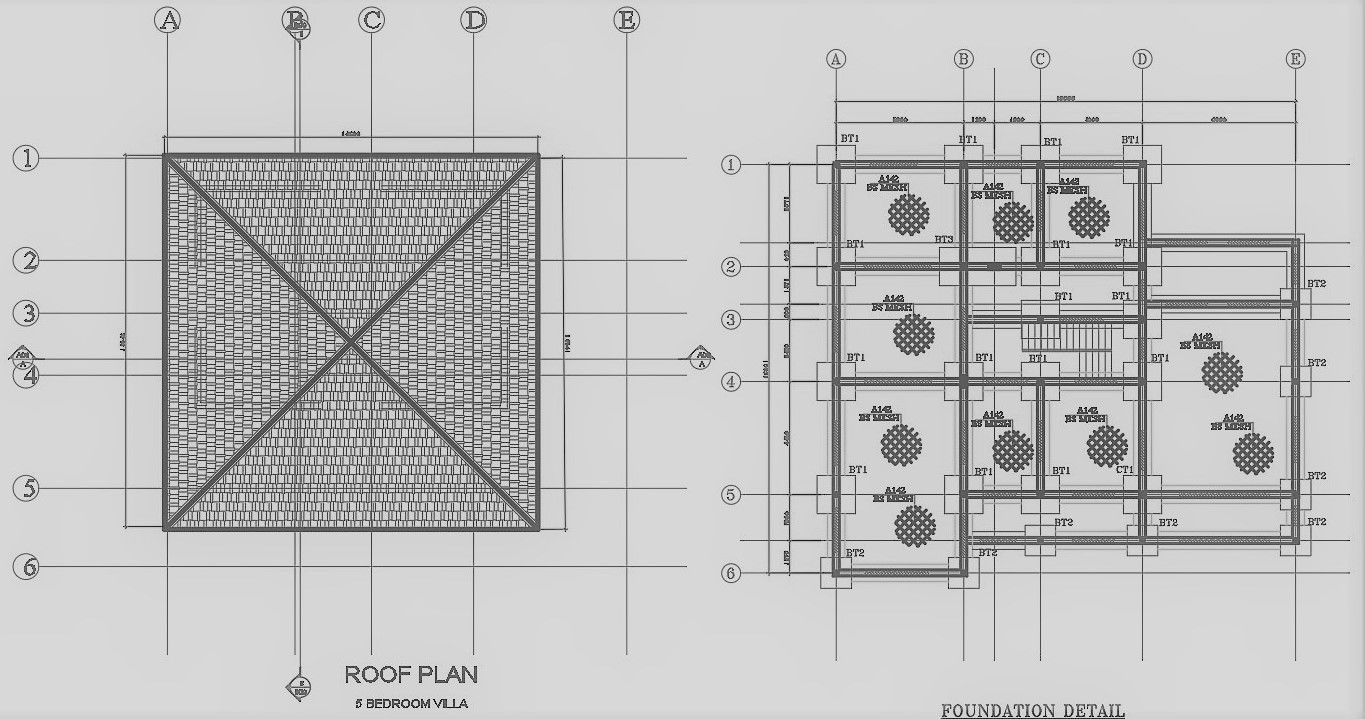5 bedroom villa foundation detail with roof plan detail dwg autocad drawing .
Description
Discover the intricate foundation and roof plan details of a spacious 5-bedroom villa in this meticulously crafted AutoCAD drawing. With precise dimensions and architectural expertise, the foundation detail showcases the structural integrity of the villa, featuring column center lines and beam details to ensure stability and durability. Meanwhile, the roof plan offers insight into the villa's top-level design, highlighting the arrangement of roofing elements for optimal protection and aesthetics. This drawing serves as a valuable resource for architects, engineers, and designers seeking to understand the intricate layout and structural components of a residential building. Whether for construction purposes or architectural studies, the detailed interior and exterior features provide a comprehensive overview of the villa's design and functionality. Dive into the world of architecture and house planning with this comprehensive DWG file, offering insights into the intricate details of villa construction.

Uploaded by:
Liam
White

