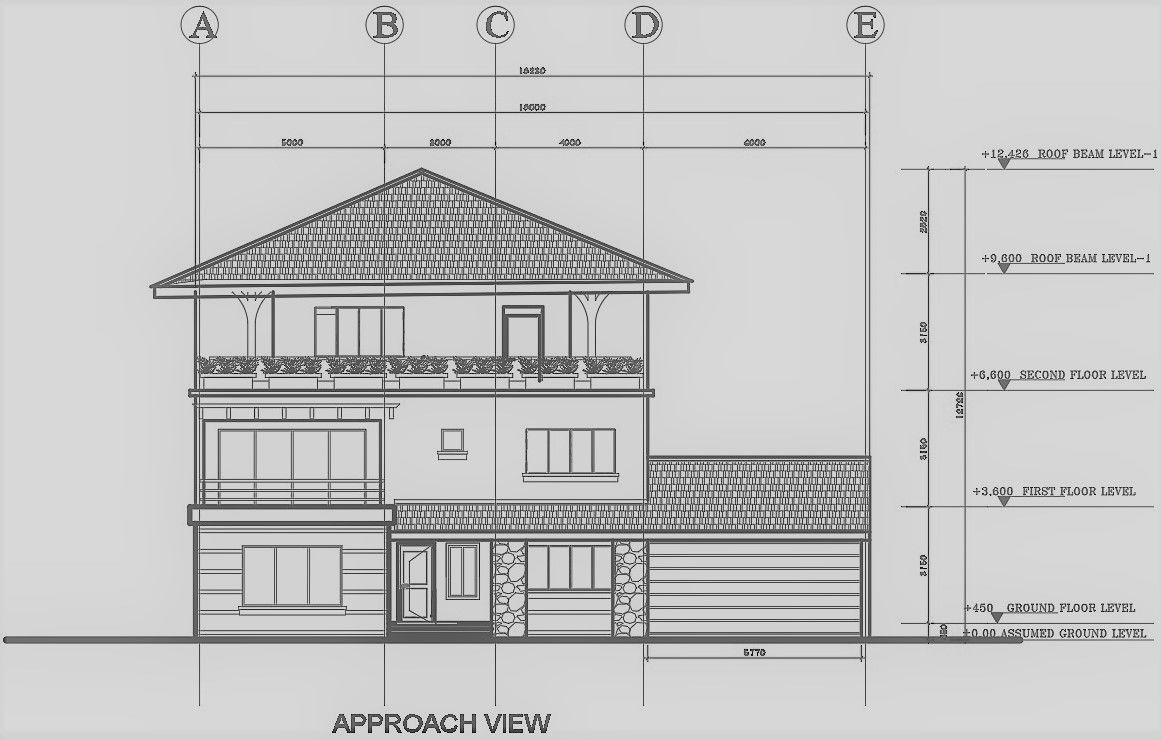5 bedroom villa front elevation detail approach view with roof beam view detail dwg autocad drawing .
Description
Explore the captivating front elevation detail and roof beam view of a luxurious 5-bedroom villa in this meticulously crafted AutoCAD drawing. With precise dimensions and architectural expertise, the drawing showcases the villa's majestic facade, providing a stunning approach view that highlights its grandeur and elegance. The intricate roof beam details offer a glimpse into the structural elements of the villa's roofing system, ensuring both functionality and aesthetic appeal. This drawing serves as a valuable resource for architects, engineers, and designers, offering insights into the villa's design and construction. From the column center lines to the interior details, every aspect is meticulously documented to provide a comprehensive understanding of the villa's layout and architectural features. Dive into the world of architecture and house planning with this detailed DWG file, offering a closer look at the beauty and sophistication of villa design.

Uploaded by:
Liam
White

