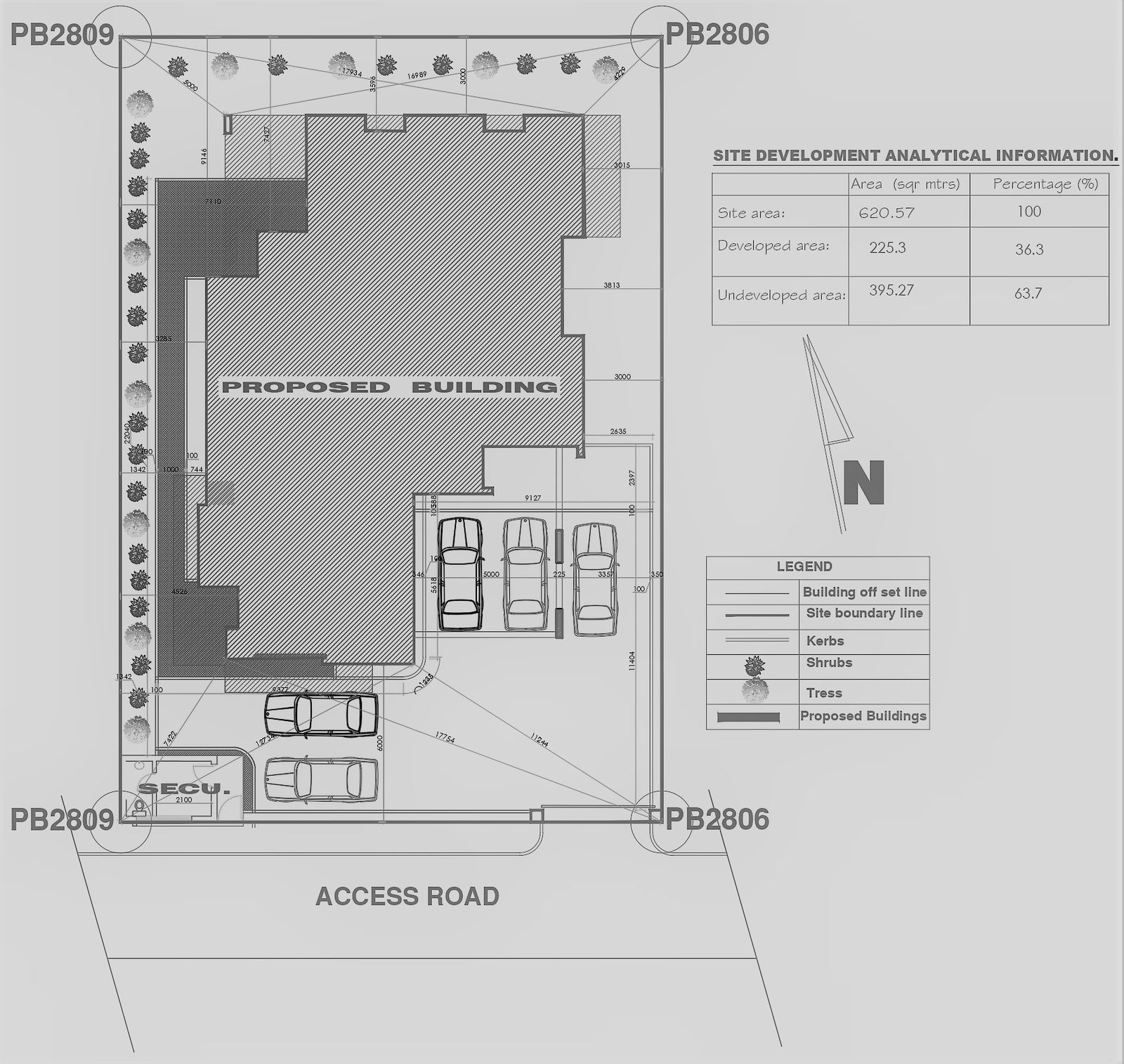Proposed building plan with site developement analytical information and landscaping detail dwg autocad drawing .
Description
Explore the intricacies of a proposed building plan with this comprehensive AutoCAD DWG drawing, featuring detailed site development analytical information and landscaping elements. Delve into the architectural blueprint, complete with precise dimensions and foundational details such as column center lines and beam structures. Gain insight into interior design aspects with furniture and door details, ensuring a holistic understanding of the living spaces. Additionally, this drawing offers valuable site development analytical information, facilitating informed decision-making during the planning and execution phases. Ideal for architects and designers, this resource provides a thorough overview of the proposed building's design and site development, enhancing project efficiency and accuracy.

Uploaded by:
Liam
White
