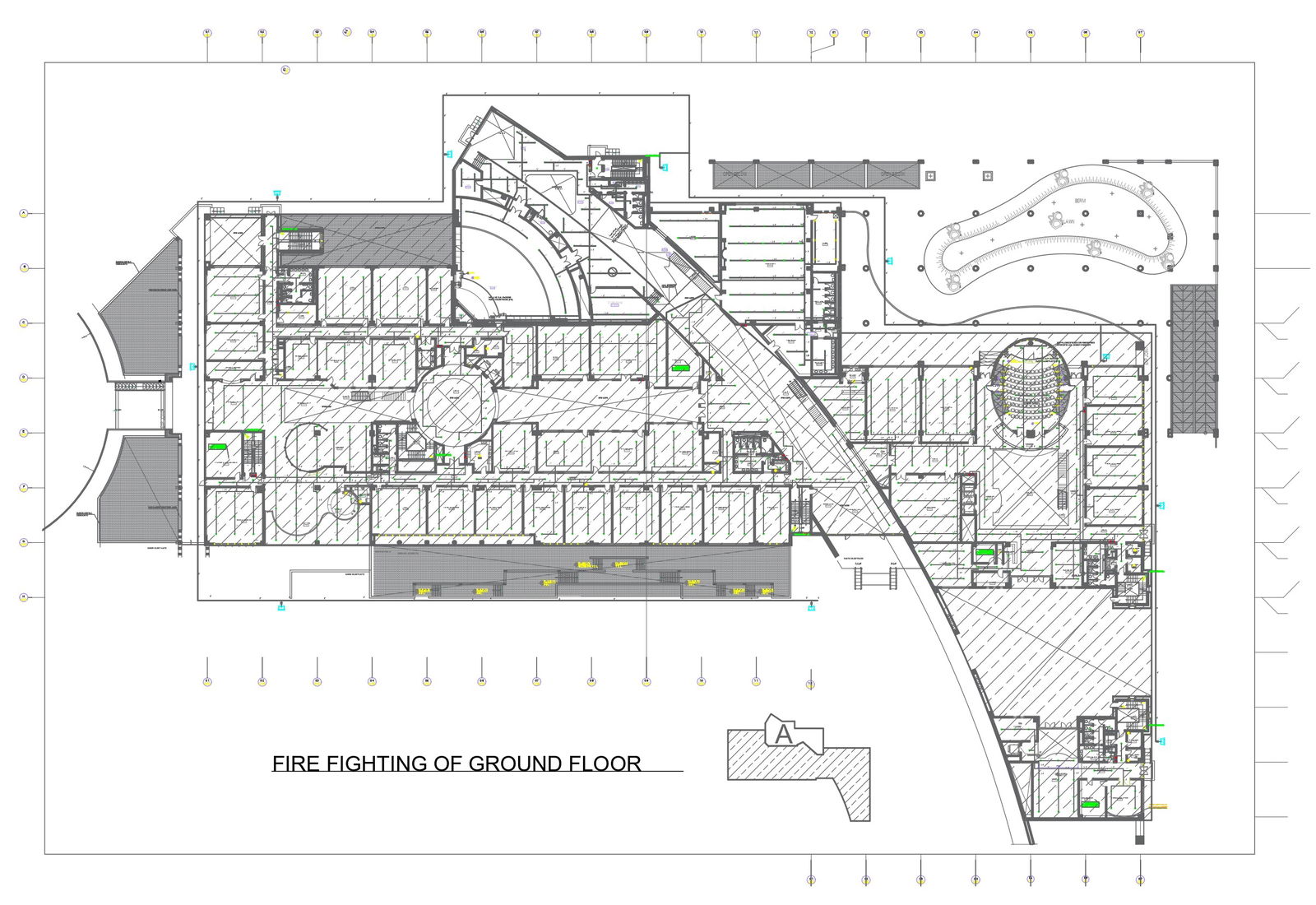Fire fighting layout for ground floor for school building dwg autocad drawing .
Description
Ensure the safety of students and staff with this meticulously crafted AutoCAD DWG drawing detailing the fire fighting layout for the ground floor of a school building. This comprehensive drawing provides vital information on the emergency response measures, including fire fighting equipment placement, evacuation routes, and assembly points. Architects, engineers, and safety professionals can utilize this drawing to strategize and implement effective fire safety measures tailored to the specific layout of the school building. With detailed annotations on building features such as dimensions, column layout, doors, and windows, this drawing serves as a valuable reference tool for optimizing fire safety protocols. Accessible in AutoCAD format, it offers convenience and ease of integration into design projects, ensuring compliance with safety regulations and promoting a secure learning environment.

Uploaded by:
Liam
White

