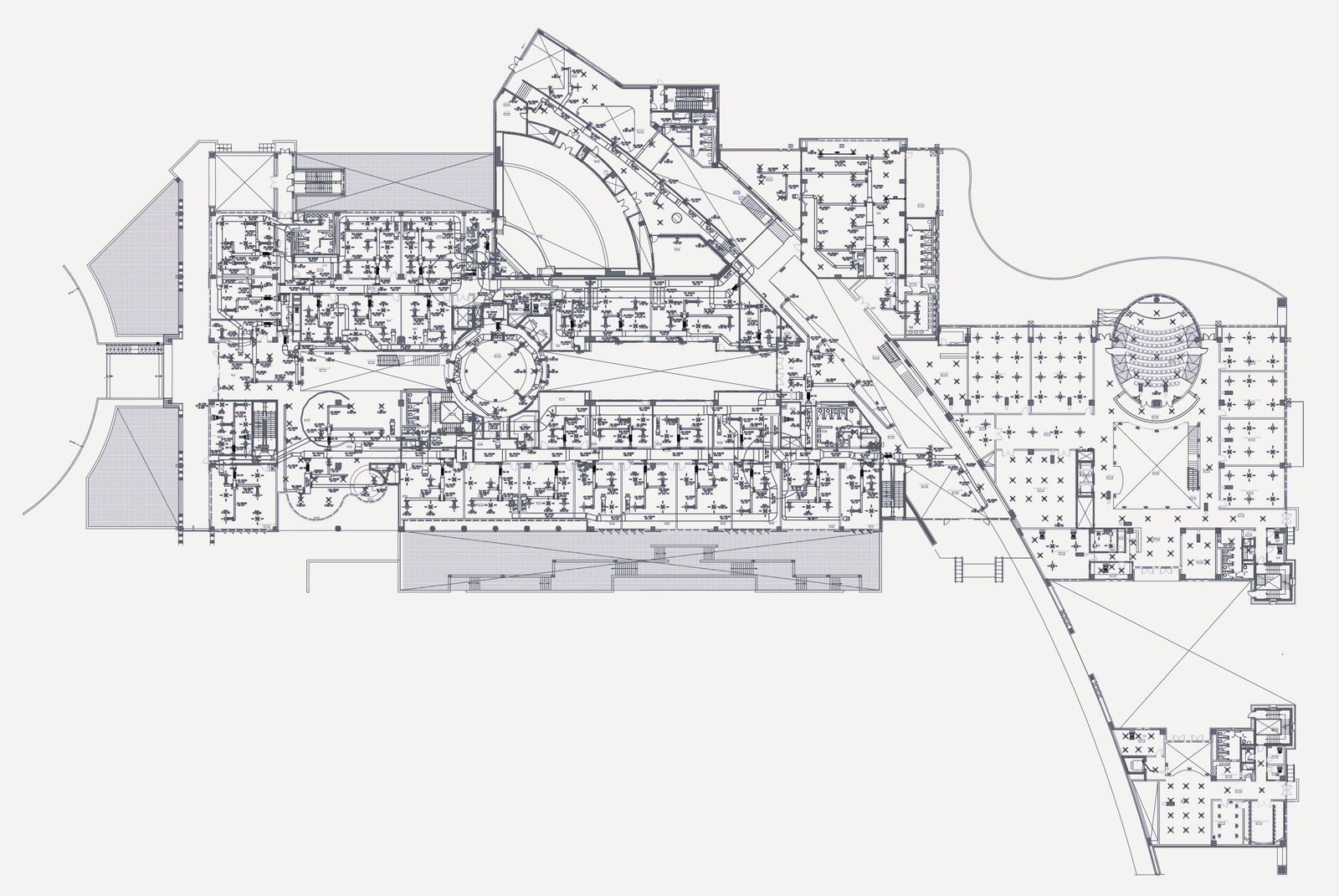Lighting layout and electrical layout for lights for school building detail dwg autocad drawing .
Description
Illuminate the path to knowledge with the meticulously designed lighting and electrical layout for a school building, meticulously detailed in this AutoCAD DWG drawing. This comprehensive layout provides a strategic plan for the placement and installation of lights throughout the ground floor of the school building, ensuring optimal illumination for various spaces such as classrooms, corridors, and common areas. The electrical layout includes details on switches, modules, and other electrical components, facilitating the seamless integration of lighting fixtures into the building's electrical system. Architects, engineers, and electricians can rely on this drawing to effectively plan and implement the lighting infrastructure, promoting a conducive learning environment for students and facilitating smooth operations within the school premises. Accessible in AutoCAD format, this drawing offers convenience and ease of integration into design projects, ensuring compliance with safety standards and efficient utilization of resources.

Uploaded by:
Liam
White
