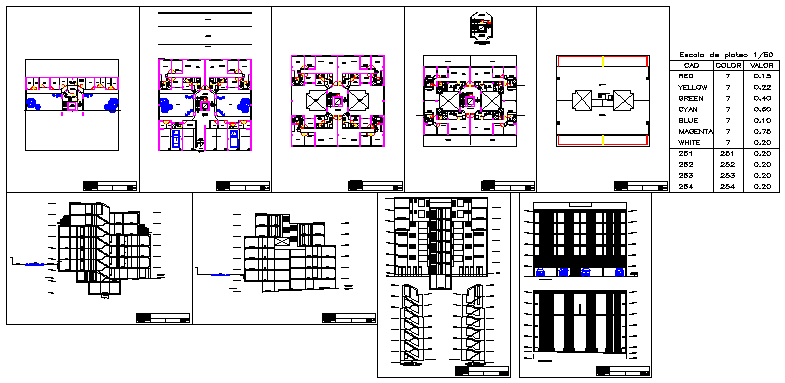Single storey residential building design
Description
Here the Single storey residential building design drawing with Plan design drawing,section design drawing, elevation design drawing, general notes mentioned in this auto cad file.
Uploaded by:
zalak
prajapati
