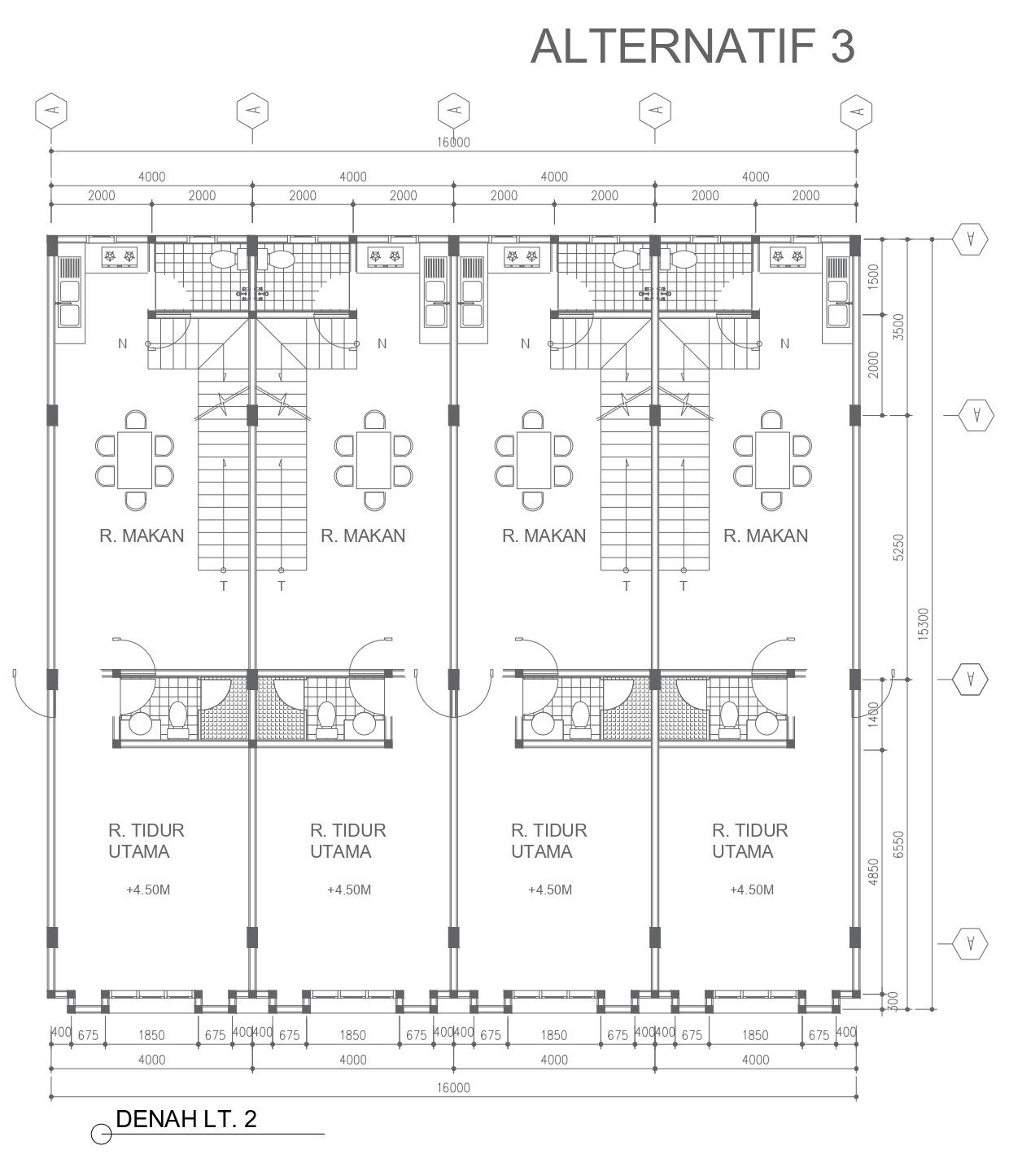Restaurant plan detail with furniture and all detail dwg autocad drawing .
Description
This AutoCAD DWG drawing presents a comprehensive plan detail for a restaurant, featuring meticulous furniture layout and all necessary design elements. Architects and designers can utilize this drawing to visualize and plan the interior layout of the restaurant, ensuring optimal functionality and aesthetic appeal. The drawing includes detailed information about the hotel floor plan, encompassing aspects such as front elevation, side elevation, section details, and rear elevation. Additionally, it provides specifics on stairs, doors, and window details, crucial for the overall design integration. With its emphasis on restaurant design and comprehensive furniture layout, this drawing serves as a valuable resource for professionals involved in restaurant construction and renovation projects. Available in DWG format, it offers compatibility with various CAD software, facilitating seamless integration into design workflows and ensuring efficient project execution.

Uploaded by:
Liam
White

