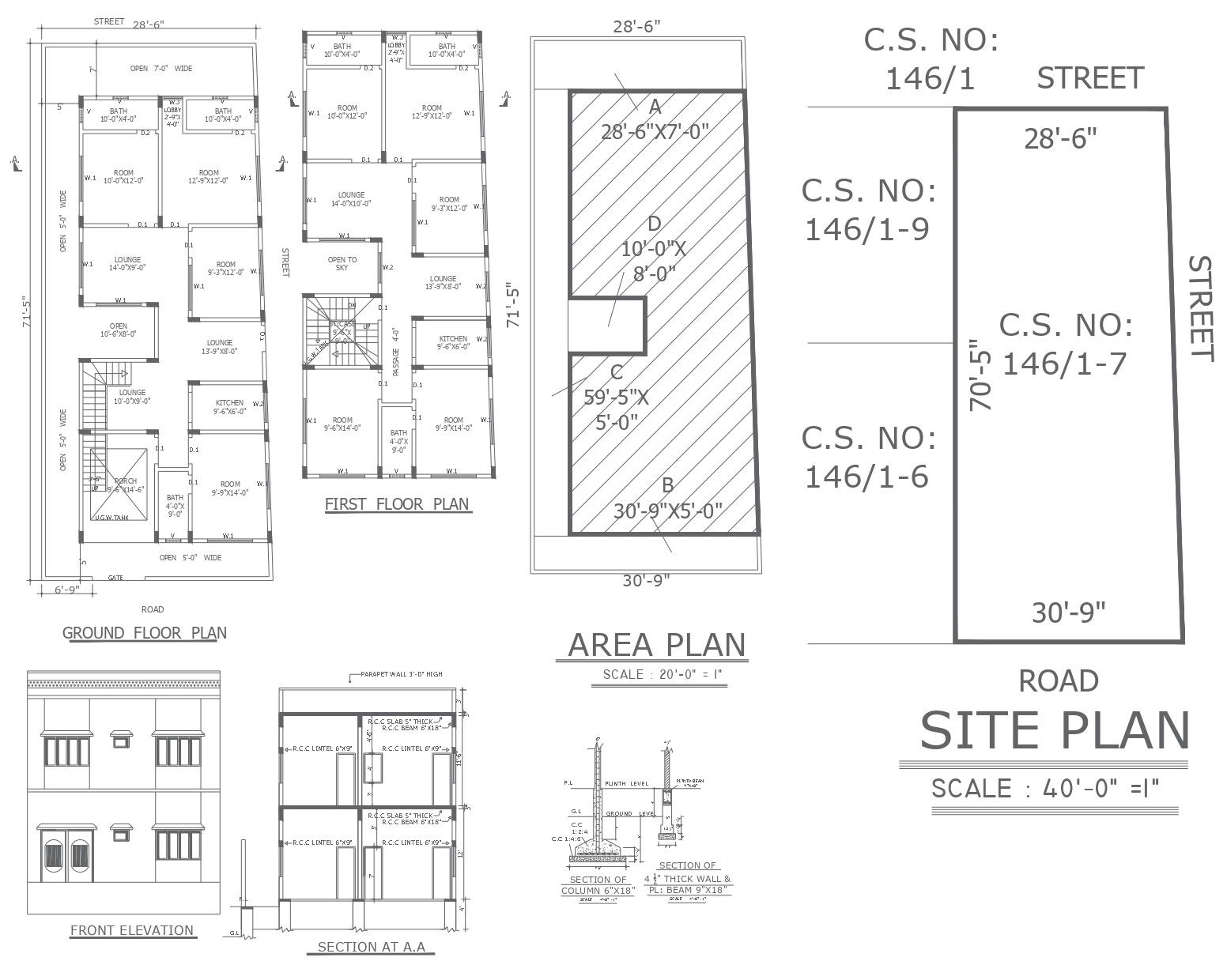Sample house plan detail with elevation and section dwg autocad drawing .
Description
This AutoCAD DWG drawing presents a sample house plan complete with elevation and section details, offering a comprehensive overview of the proposed design. Ideal for architects, builders, and homeowners, this drawing provides essential information for planning and visualizing the construction process. The plot detail and site analysis aid in understanding how the house integrates with its surroundings, while the furniture details offer insights into interior layout possibilities. With elevation and section views included, users can visualize the external appearance and internal structure of the house. This drawing is invaluable for anyone involved in residential construction projects, providing a clear and detailed representation of the proposed house design. Available in DWG format, it is compatible with various CAD software, allowing for easy customization and integration into project workflows.

Uploaded by:
Liam
White
