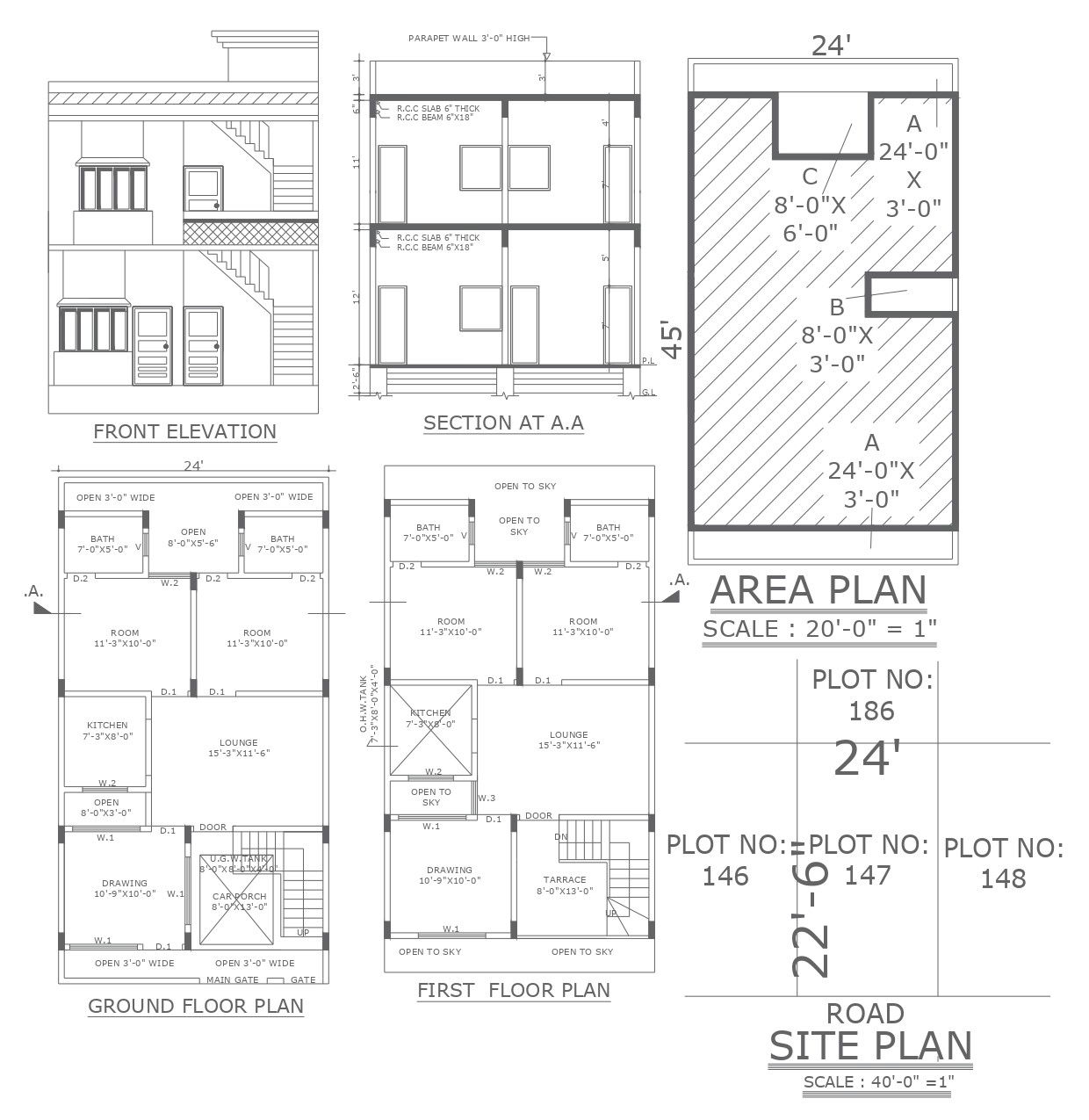Sample home plan detail for college students with detail dwg autocad drawing
Description
Discover a comprehensive sample home plan tailored for college students in this detailed AutoCAD DWG drawing. Explore plot details, site analysis, and meticulously crafted furniture layout, alongside elevation and section views. This resource offers valuable insights into space planning, floor layout, column details, and section particulars, ideal for aspiring architects and design enthusiasts. Seamlessly integrated with AutoCAD software, this drawing ensures compatibility and ease of use, facilitating efficient design exploration and visualization. Elevate your architectural projects with this versatile resource, perfect for educational purposes and practical application. Download the DWG file today to kickstart your next design endeavor with confidence.

Uploaded by:
Liam
White
