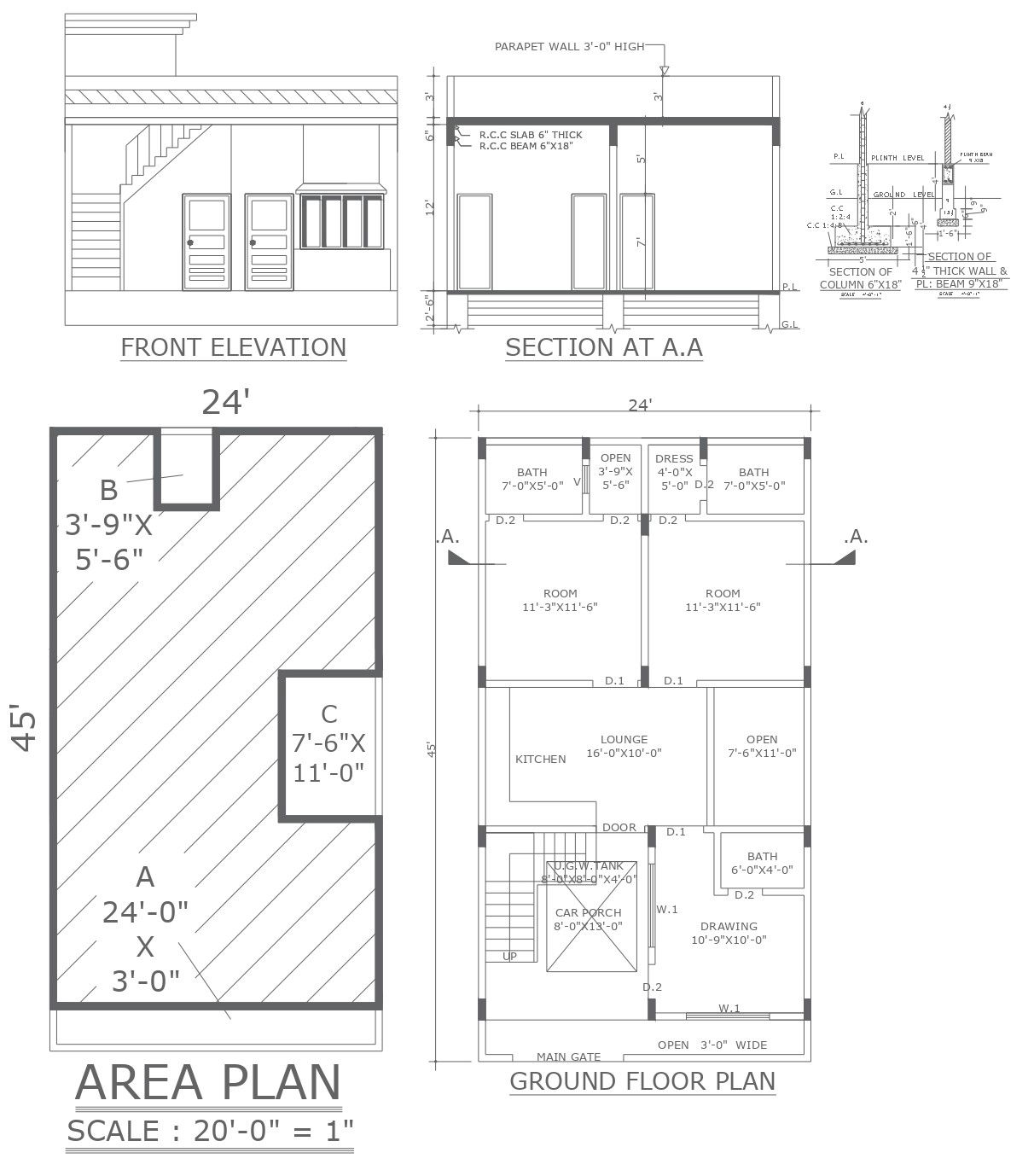Plot Detail autocad file for College Architecture Projects Layout
Description
This DWG drawing provides a complete plot detail for college projects with accurate AutoCAD layout design and site planning. The file includes site plot plan, project layout, and structural elements, making it highly useful for academic design and construction planning. Students and professionals can use this drawing to understand plot division, land utilization, and proper layout design. It is ideal for educational projects, architectural planning, and practical AutoCAD design training.
File Type:
3d max
File Size:
394 KB
Category::
Projects
Sub Category::
Architecture House Projects Drawings
type:
Gold

Uploaded by:
Liam
White
