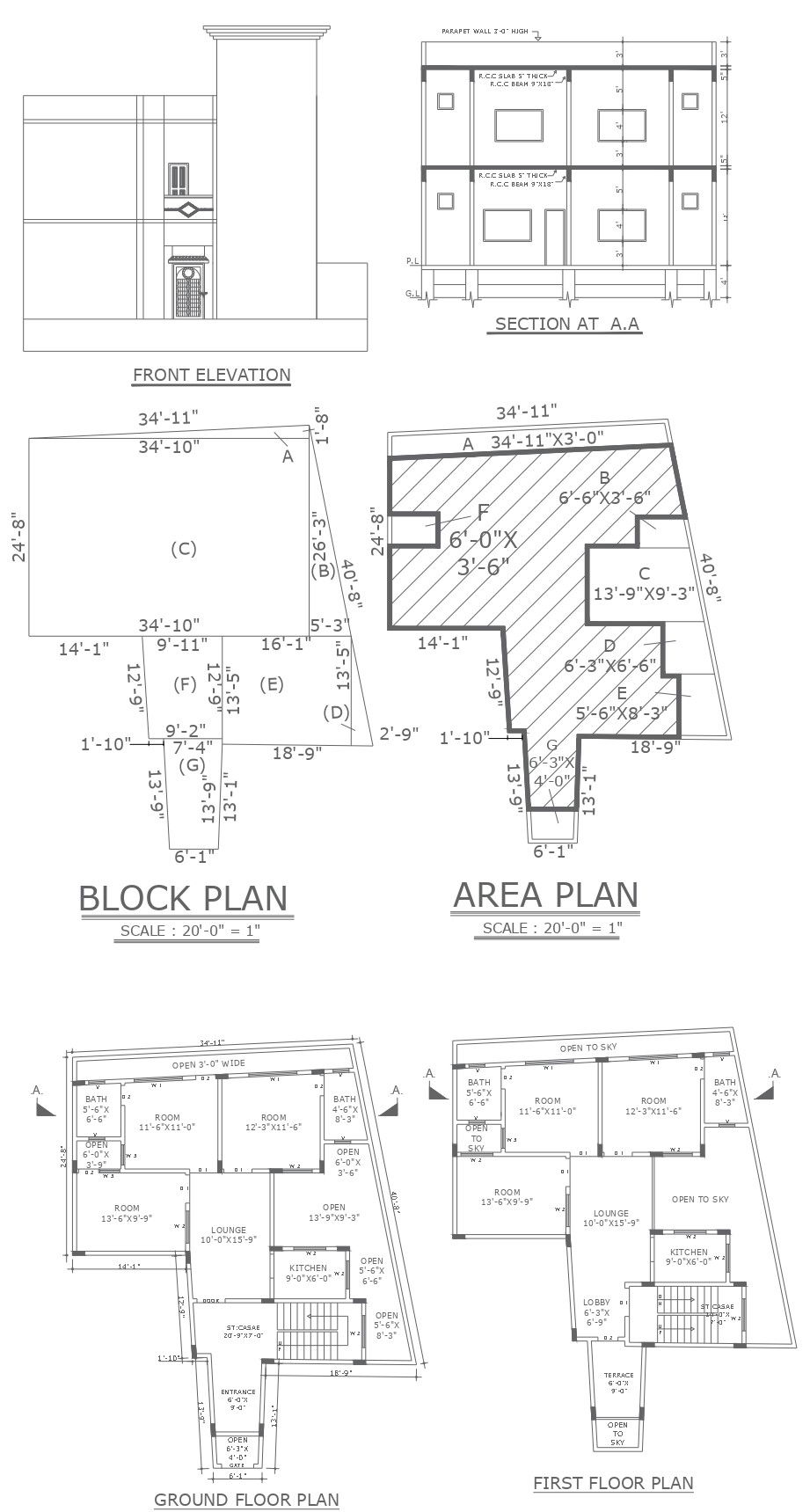Architecture block plan with elevation and section dwg autocad drawing .
Description
This AutoCAD DWG drawing offers a comprehensive architecture block plan, complete with elevation and section details. It serves as a valuable resource for architects and designers, providing essential elements for project development and visualization. The drawing includes plot details and site analysis, ensuring a thorough understanding of the site's characteristics and context. Additionally, it features furniture details, aiding in space planning and interior design considerations. Elevation and section views offer clear depictions of the building's exterior and interior, enhancing visualization and design comprehension. With floor layouts and column details, the drawing facilitates precise spatial organization and structural planning. Ideal for architecture projects and home planning, this drawing encompasses all the necessary elements for comprehensive design development. Available in DWG format, it seamlessly integrates with CAD software, allowing for easy customization and implementation into design projects.
File Type:
DWG
File Size:
431 KB
Category::
Interior Design
Sub Category::
House Interiors Projects
type:
Gold

Uploaded by:
Liam
White

