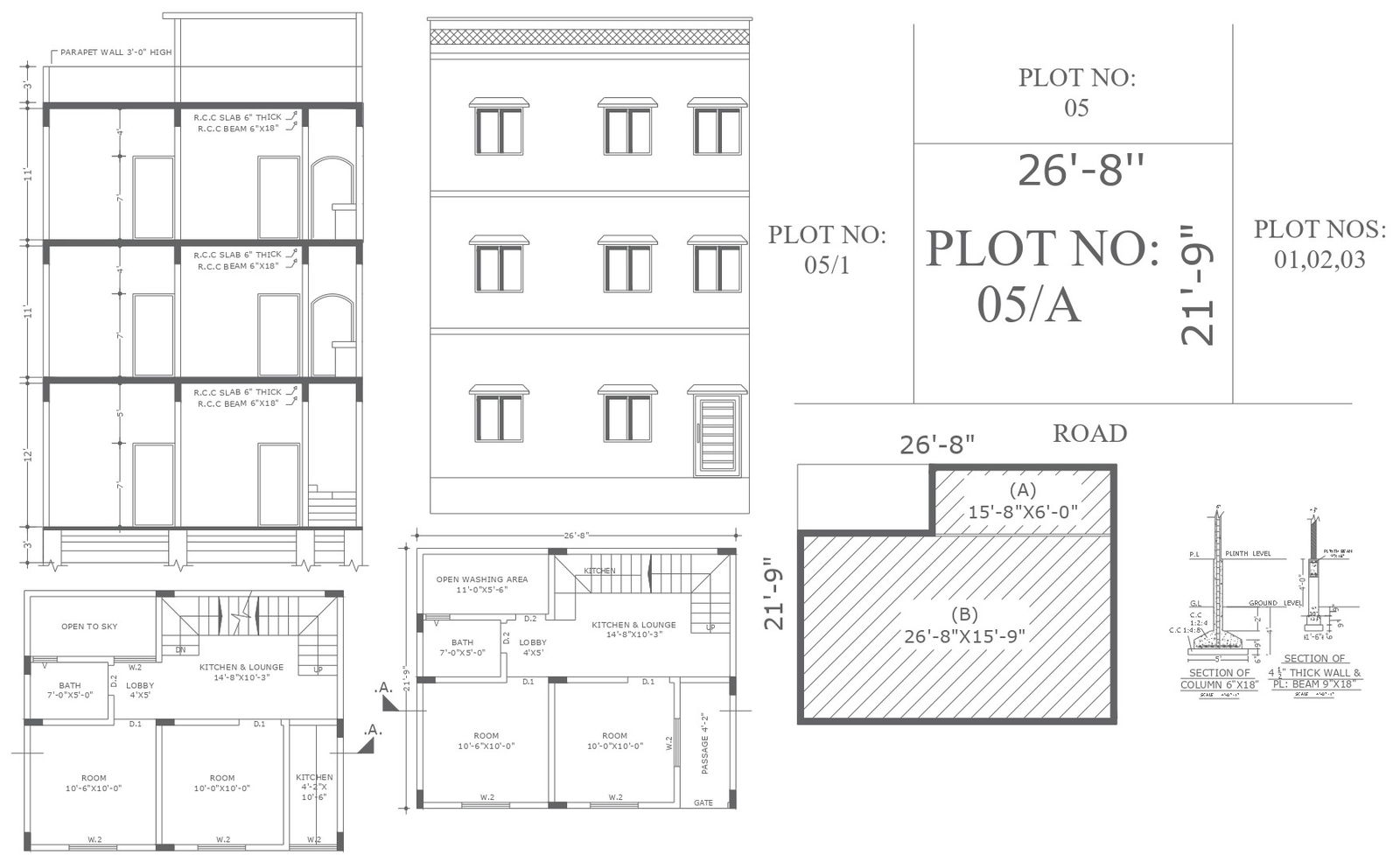House plan cad block for reference practice dwg autocad drawing .
Description
This DWG AutoCAD drawing provides a comprehensive collection of house plan CAD blocks ideal for reference and practice purposes, catering to architecture students and professionals alike. With detailed plot information and site analysis elements, it offers valuable insights into site characteristics and context, aiding in the development of well-informed architectural designs. The drawing includes furniture details, elevation views, and section details, allowing users to explore various design components and their integration within house plans. Additionally, it features space planning considerations, floor layouts, and column details, facilitating thorough design exploration and practice. Whether for educational purposes or professional development, this CAD block collection serves as a valuable resource for honing architectural skills and refining design proficiency. Available in DWG format, it ensures compatibility with CAD software for seamless integration into design workflows.

Uploaded by:
Liam
White

