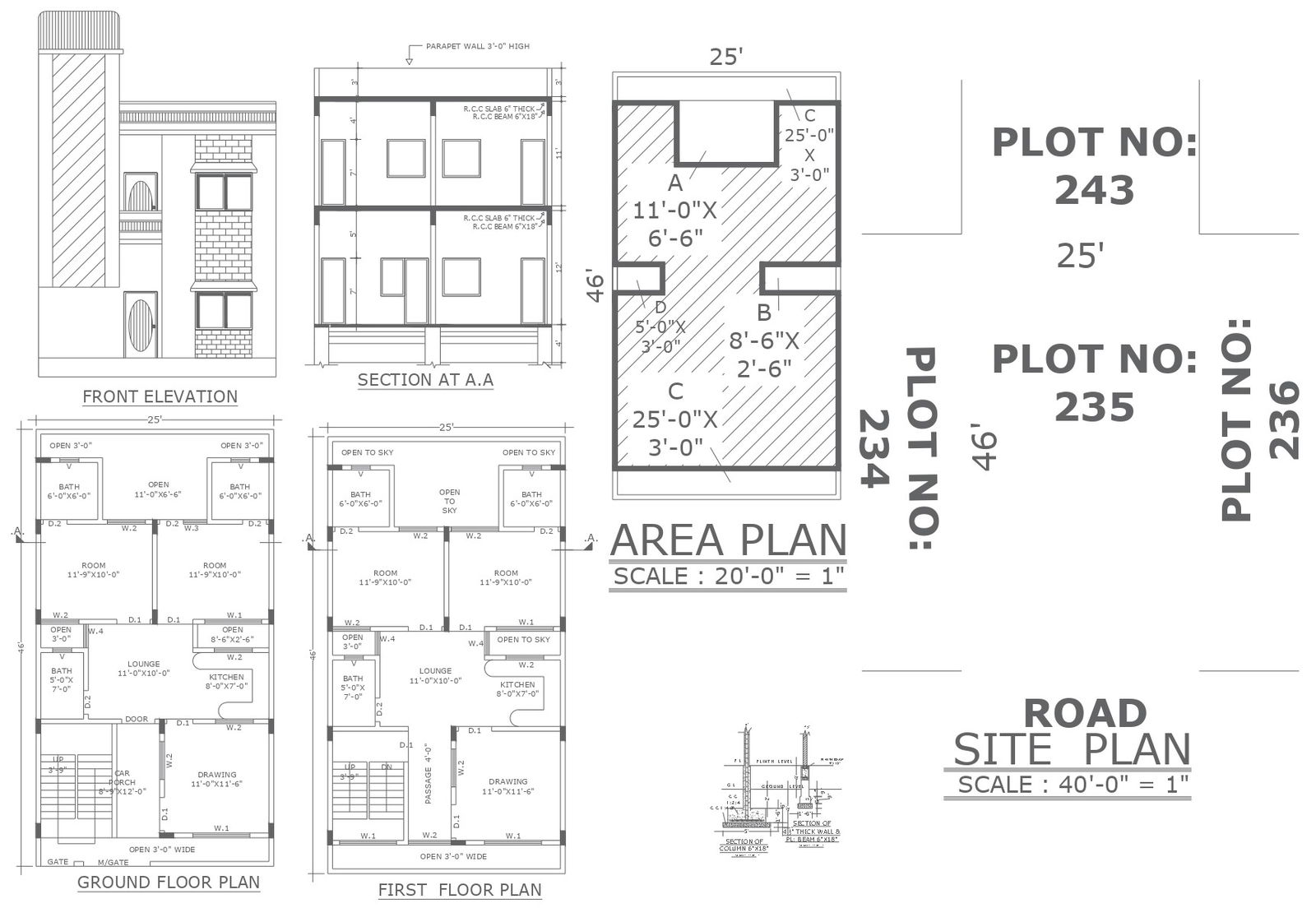House Plans with Elevation for Plot 243 and 235 in DWG File
Description
This collection of DWG AutoCAD drawings presents a series of meticulously crafted house plans for plot numbers 243 and 235, complete with comprehensive elevation views and detailed architectural elements. Each drawing includes essential plot details and site analysis information, providing valuable insights into the surrounding environment and context for informed design decisions. With meticulous attention to detail, these drawings feature furniture layouts, elevation views, sections, and floor plans, offering a holistic view of the architectural design. Moreover, they showcase thoughtful space planning, efficient floor layouts, and detailed column and section details, enhancing the understanding and visualization of the architectural concepts. Whether for professional architectural projects or educational purposes, this series of house plans serves as a valuable resource for architects, designers, and students alike. Available in DWG format, these drawings ensure seamless integration into CAD software for convenient use in design workflows.

Uploaded by:
Liam
White

