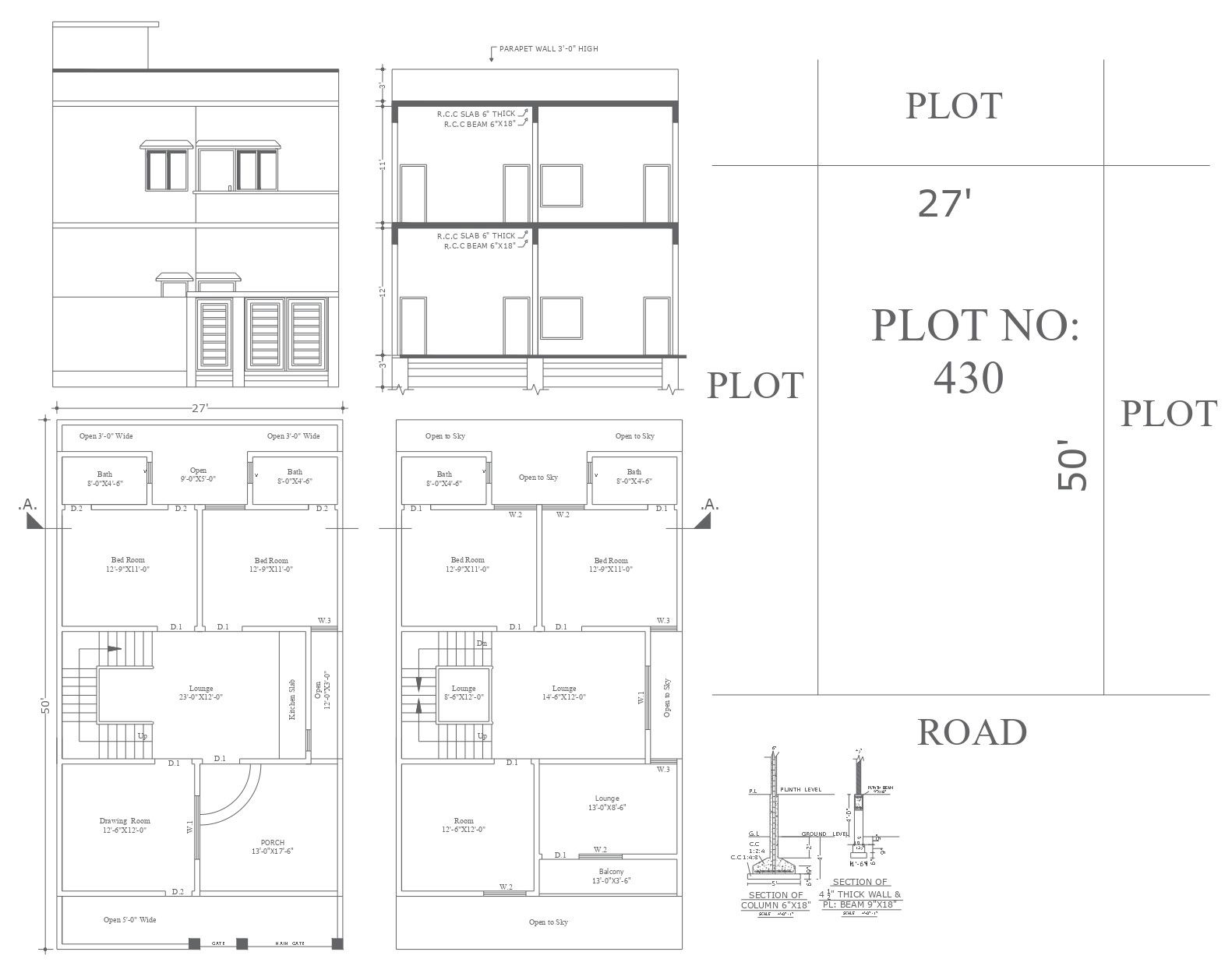Basic house plan with elevation section and other details dwg autocad drawing .
Description
Explore a comprehensive basic house plan with detailed elevation, section, and other crucial architectural elements in this DWG AutoCAD drawing. Dive into plot details, furniture arrangements, space planning, and floor layout, offering insights into architectural design and functionality. With included column and section details, this drawing is ideal for architects, students, and enthusiasts seeking inspiration or project references. Accessible as a DWG file, compatible with AutoCAD software, this drawing provides a foundational blueprint for residential construction and design projects. Enhance your understanding of house planning and architecture with this meticulously crafted depiction of a basic house plan.

Uploaded by:
Liam
White
