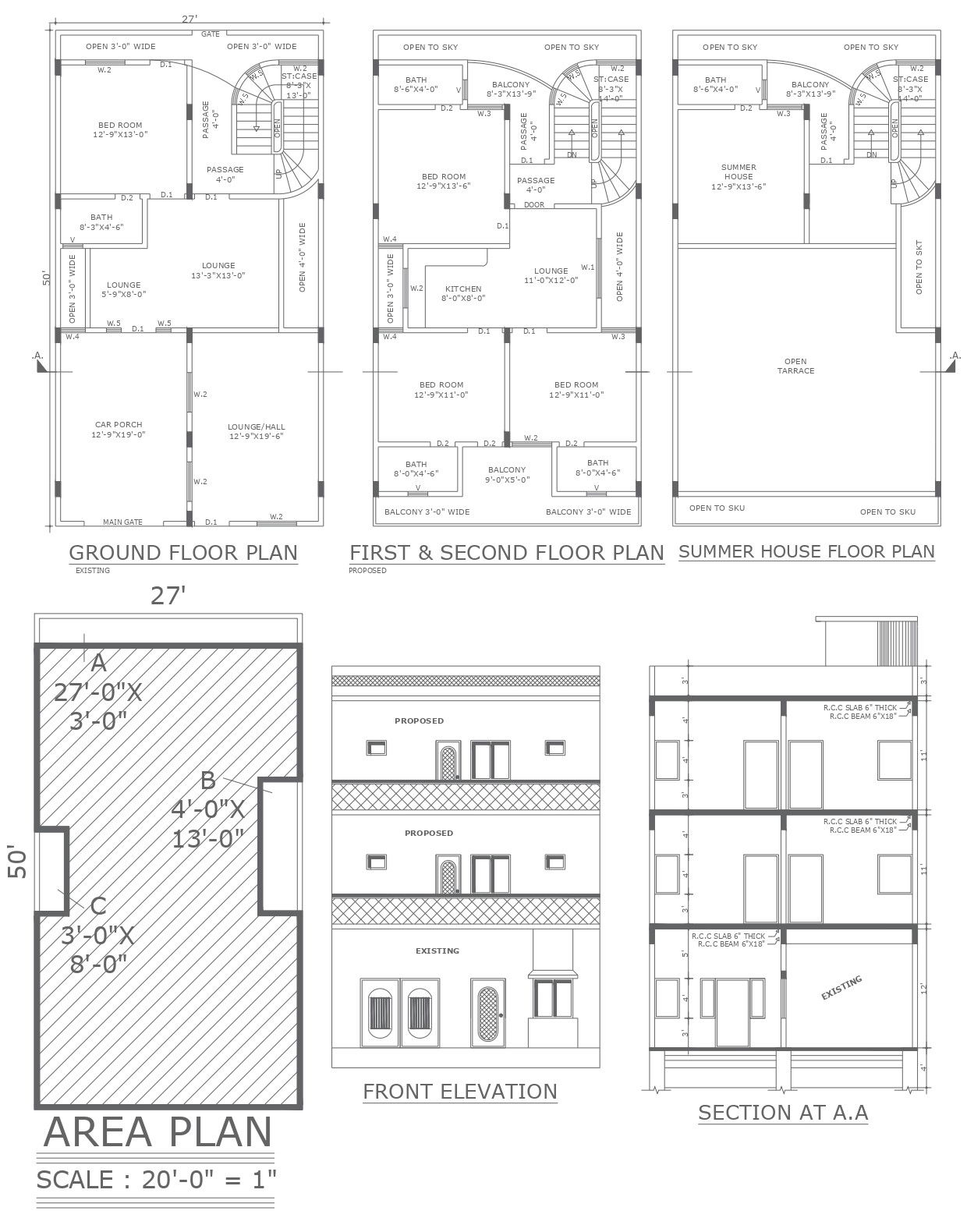Renovation for existing house to summer house detail dwg autocad drawing .
Description
Explore our meticulously crafted DWG Autocad drawing detailing the renovation process of an existing house into a charming summer retreat. This drawing encapsulates vital elements such as plot details, site analysis, furniture placement, elevation views, and sectional details, providing a comprehensive insight into the renovation project. With a focus on optimizing space and enhancing aesthetics, the drawing showcases a well-thought-out floor layout and meticulous planning of each area. Additionally, detailed sections and column layouts ensure structural integrity while enhancing the overall architectural design. Whether you're an architect, designer, or homeowner embarking on a renovation project, this drawing serves as a valuable resource for visualizing and implementing your transformation into a summer house. With its user-friendly format and comprehensive detail, it facilitates efficient planning and execution, enabling you to achieve your desired summer retreat seamlessly.

Uploaded by:
Liam
White

